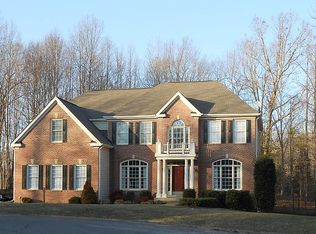Stunning & Spacious Custom Colonial with 6 bedrooms + 5.5 bathrooms with a 3 car side load garage + a 1 bedroom + 1 bathroom apartment over the detached 3 car garage (6 garages total) and the most amazing outdoor living space with beautiful inground pool & spa, outdoor paver patio with Pergola and gorgeous masonry fireplace, separate fire pit all situated on private 2.46 acre lot. Four finished levels of luxury living space, 4788 on the upper levels + 1680 finished in the basement plus the finished apartment over the garage with gourmet appliances. All new hardwood floors on the upper level & main level family room and all hardwoods finished to match. Grand two story foyer with 9'+ ceilings on the main level, back staircase, formal living & dining rooms with decorative trim throughout. Main level library with built in shelves and abundance of natural light make for a great home office. Huge Open concept gourmet kitchen with new Quartz Counters, Designer SS Appliances all open to the huge family room and rear sun room. Expansive Trex Deck overlooks a private resort-like backyard. The finished walk out basement has a beautiful wet bar overlooking a large recreation room, game area, 5th bedroom with a huge walk-in closet, den or second home office, full bathroom and large utility/storage room. The bonus loft is a perfect guest or hobby room or even a perfect space for another home office or kids study room. This property is the PERFECT Covid Retreat to relax at home, stay safe and enjoy your time at home.
This property is off market, which means it's not currently listed for sale or rent on Zillow. This may be different from what's available on other websites or public sources.
