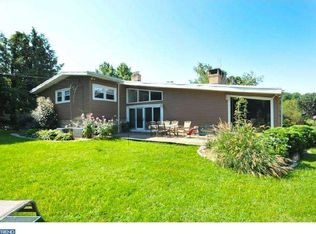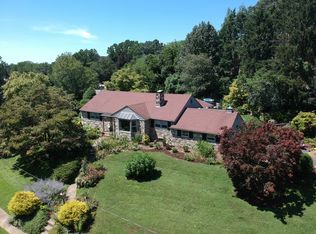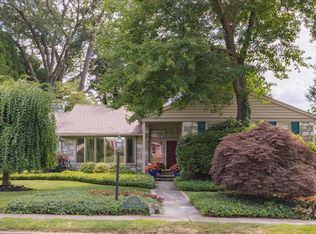Modern luxury is coupled with spectacular architectural design in this fully renovated 5 bedroom, 3.5 bath ranch-style home in a prime Jenkintown community. Custom home builder, AUDAX Homes, leaves no stone unturned in this detailed, high quality renovation. Its expansive rooms and fantastic layout is perfect for those seeking multi-generational, one-floor living. Flanked with voluminous windows that capture the serenity and private views from every window, the home has a natural flow with continual connection from interior spaces to the serene outdoors. The home features warm tone hardwood floors, custom craftman trimwork, 5 1/2" baseboards, LED recessed lighting and a private landscaped lot that is surrounded by mature trees. Enter into a spacious foyer boasting dual coat closets and find your sun-bathed grand living room to the right, the perfect place for entertaining. Your bay windows provide the perfect ambiance on those snowy winter nights and a seat to cozy up into with a cup of coffee. Continue through the passageway to your family room and enjoy a nightcap or a book in front of your cozy floor-to-ceiling fireplace. This room also allows for in-home access to your spacious 2 car garage. The kitchen is sure to please the needs of the savviest chef and boasts white beautiful shaker style cabinets, luxurious quartz countertops, stainless steel appliances and tile backsplash. A large pantry, 4-seat breakfast bar and built-in drawer style microwave completes this space. Conveniently off the kitchen is a secondary mudroom with built in cabinetry and side exit door, as well as access to the basement. The kitchen flows into an expansive dining room with large windows, the perfect setting for family dinners and special occasions. Moving along the to the first bedroom, you will love the 15 panel glass french entry doors, this bedroom can also double as an incredible home office or a place for your grand piano. Your second bedroom has a gorgeous ensuite bath with a spacious stall shower, stylish white hex flooring, barn style vanity and walk in closet. Down the hallway, servicing the living area, is an oversized powder room with window. Head down the hall past a beautiful breezeway with double french glass doors to the side yard. A great place to plant your garden as it gets nice shade on the hot and sunny summer days. Your third and fourth bedrooms both have ample windows allowing in plenty of sunlight and include a large closet. The laundry room is spacious, stylishly tiled and includes hookups for laundry and gas dryer. The hallway bathroom is spectacular with its black hex floor tile, subway tile in the shower and deep soaker tub. Tucked away in a private wing of the home is the elegant and sumptuous owner~s suite. This room is drenched in sunlight through large windows and french double glass doors to a private yard with flagstone patio. Your romantic master bathroom is adorned with an oversized spa-like shower for two with dual shower head, glass doors, and a dual granite top vanity. Spacious his and hers walk-in closets with custom built-ins. Every inch of this space has been redone from the inside to the outside. Do not miss your opportunity to tour this home before it is complete. Home to be delivered September 2020. This is a magnificent property both inside and out and ideal for those seeking that perfect combination of classic elegance, and superb location.
This property is off market, which means it's not currently listed for sale or rent on Zillow. This may be different from what's available on other websites or public sources.


