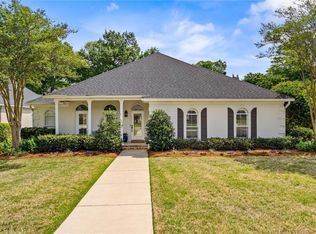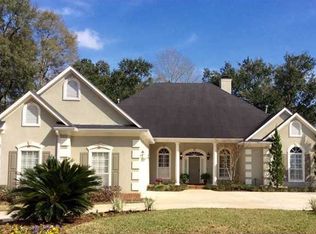Sold for $475,000 on 12/20/24
$475,000
1087 Southern Way, Mobile, AL 36609
5beds
3baths
3,139sqft
SingleFamily
Built in 1995
0.28 Acres Lot
$488,700 Zestimate®
$151/sqft
$2,505 Estimated rent
Home value
$488,700
$435,000 - $547,000
$2,505/mo
Zestimate® history
Loading...
Owner options
Explore your selling options
What's special
SHOWINGS WILL BEGIN FRIDAY, APRIL 7th AT 2: pm. The best of Savannah Trace! This beautiful home with a GUNITE POOL and fountain features 5 bedrooms (5th bedroom/bonus room on 2nd level is huge with a private bath and walk-in closet) 3 ½ baths, lovely family room with gas fireplace, large kitchen and breakfast room, formal dining room, spacious master suite, oversize laundry room, expansive covered patio, fenced yard, irrigation system, security system (seller has never used), and an attached oversize two car garage. The pool area is gorgeous and very private. This home is loaded with special features and updates, including an almost new ROOF (replaced 2-3 years ago). Southern Way is a quiet cul-de- sac in one of Mobile's most sought after subdivisions. Call now for complete details and to schedule a showing appointment. Listing Company makes no representation as to accuracy of square footage :buyer to verify.
Facts & features
Interior
Bedrooms & bathrooms
- Bedrooms: 5
- Bathrooms: 3.5
Interior area
- Total interior livable area: 3,139 sqft
Property
Parking
- Parking features: Garage - Attached
Features
- Exterior features: Cement / Concrete
Lot
- Size: 0.28 Acres
Details
- Parcel number: R022808284002106014
Construction
Type & style
- Home type: SingleFamily
Materials
- Roof: Asphalt
Condition
- Year built: 1995
Community & neighborhood
Location
- Region: Mobile
HOA & financial
HOA
- Has HOA: Yes
- HOA fee: $15 monthly
Price history
| Date | Event | Price |
|---|---|---|
| 12/20/2024 | Sold | $475,000-4.9%$151/sqft |
Source: Agent Provided | ||
| 11/6/2024 | Listed for sale | $499,500+13.5%$159/sqft |
Source: | ||
| 5/5/2023 | Sold | $440,000+3.5%$140/sqft |
Source: | ||
| 4/6/2023 | Price change | $425,000+13.3%$135/sqft |
Source: | ||
| 4/7/2021 | Listed for sale | $375,000$119/sqft |
Source: | ||
Public tax history
| Year | Property taxes | Tax assessment |
|---|---|---|
| 2014 | $1,603 -1.9% | $26,300 -1.9% |
| 2013 | $1,635 -1.8% | $26,800 -1.8% |
| 2012 | $1,665 -9.6% | $27,280 -9.2% |
Find assessor info on the county website
Neighborhood: Berkleigh
Nearby schools
GreatSchools rating
- 5/10Er Dickson Elementary SchoolGrades: PK-5Distance: 1.4 mi
- 2/10Burns Middle SchoolGrades: 6-8Distance: 3.4 mi
- 6/10WP Davidson High SchoolGrades: 9-12Distance: 1.9 mi

Get pre-qualified for a loan
At Zillow Home Loans, we can pre-qualify you in as little as 5 minutes with no impact to your credit score.An equal housing lender. NMLS #10287.
Sell for more on Zillow
Get a free Zillow Showcase℠ listing and you could sell for .
$488,700
2% more+ $9,774
With Zillow Showcase(estimated)
$498,474
