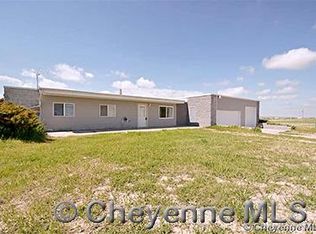Sold
Price Unknown
1087 Saint James Rd, Cheyenne, WY 82009
4beds
2,660sqft
Rural Residential, Residential
Built in 1995
9.57 Acres Lot
$553,800 Zestimate®
$--/sqft
$2,530 Estimated rent
Home value
$553,800
$521,000 - $593,000
$2,530/mo
Zestimate® history
Loading...
Owner options
Explore your selling options
What's special
Your country home awaits! Fantastic four bedrooms plus an office, 3 bath home on nearly 10 acres. Take in beautiful views as you enjoy tranquil surroundings. Designed for comfort and practicality, this home features a cozy Blaze King wood burning stove, gorgeous stainless-steel appliances – including a double oven and luxury vinyl plank flooring. New Quonset outbuilding with concrete floor and electricity, loafing shed and solar panels. Find your space to breathe and make this home on the prairie yours!
Zillow last checked: 8 hours ago
Listing updated: September 26, 2025 at 02:25pm
Listed by:
Angela Frentheway 307-214-1495,
#1 Properties
Bought with:
Lindsey Sears
eXp Realty, LLC
Source: Cheyenne BOR,MLS#: 96788
Facts & features
Interior
Bedrooms & bathrooms
- Bedrooms: 4
- Bathrooms: 3
- Full bathrooms: 2
- 3/4 bathrooms: 1
Primary bedroom
- Level: Upper
- Area: 144
- Dimensions: 12 x 12
Bedroom 2
- Level: Upper
- Area: 130
- Dimensions: 13 x 10
Bedroom 3
- Level: Upper
- Area: 100
- Dimensions: 10 x 10
Bedroom 4
- Level: Lower
- Area: 156
- Dimensions: 13 x 12
Bedroom 5
- Level: Basement
- Area: 168
- Dimensions: 14 x 12
Bathroom 1
- Features: Full
- Level: Upper
Bathroom 2
- Features: Full
- Level: Upper
Bathroom 3
- Features: 3/4
- Level: Lower
Dining room
- Level: Main
- Area: 135
- Dimensions: 15 x 9
Family room
- Level: Lower
- Area: 306
- Dimensions: 18 x 17
Kitchen
- Level: Main
- Area: 169
- Dimensions: 13 x 13
Living room
- Level: Main
- Area: 276
- Dimensions: 23 x 12
Basement
- Area: 300
Heating
- Forced Air, Propane
Cooling
- None
Appliances
- Included: Dishwasher, Range, Refrigerator
- Laundry: Lower Level
Features
- Eat-in Kitchen, Vaulted Ceiling(s), Walk-In Closet(s)
- Flooring: Luxury Vinyl
- Windows: Thermal Windows
- Basement: Sump Pump,Partially Finished
- Number of fireplaces: 1
- Fireplace features: One, Wood Burning Stove
Interior area
- Total structure area: 2,660
- Total interior livable area: 2,660 sqft
- Finished area above ground: 2,360
Property
Parking
- Total spaces: 3
- Parking features: 3 Car Attached
- Attached garage spaces: 3
Accessibility
- Accessibility features: None
Features
- Levels: Quad-Level
- Patio & porch: Deck, Porch
Lot
- Size: 9.57 Acres
- Dimensions: 416869
- Features: Pasture
Details
- Additional structures: Outbuilding, Loafing Shed
- Parcel number: 14692640400200
- Special conditions: None of the Above
- Horses can be raised: Yes
Construction
Type & style
- Home type: SingleFamily
- Property subtype: Rural Residential, Residential
Materials
- Wood/Hardboard
- Foundation: Basement
- Roof: Composition/Asphalt
Condition
- New construction: No
- Year built: 1995
Utilities & green energy
- Electric: Black Hills Energy
- Gas: Propane
- Sewer: Septic Tank
- Water: Well
Green energy
- Energy efficient items: Thermostat, Ceiling Fan
- Energy generation: Solar
Community & neighborhood
Location
- Region: Cheyenne
- Subdivision: Happy Valley
Other
Other facts
- Listing agreement: N
- Listing terms: Cash,Conventional,VA Loan
Price history
| Date | Event | Price |
|---|---|---|
| 9/26/2025 | Sold | -- |
Source: | ||
| 8/2/2025 | Pending sale | $560,499$211/sqft |
Source: | ||
| 5/27/2025 | Price change | $560,499-5%$211/sqft |
Source: | ||
| 5/13/2025 | Price change | $589,900-1.4%$222/sqft |
Source: | ||
| 4/24/2025 | Price change | $598,000-0.3%$225/sqft |
Source: | ||
Public tax history
| Year | Property taxes | Tax assessment |
|---|---|---|
| 2024 | $2,599 -10.4% | $41,664 -11.6% |
| 2023 | $2,899 +27% | $47,123 +27.4% |
| 2022 | $2,282 +4.2% | $36,974 +4% |
Find assessor info on the county website
Neighborhood: 82009
Nearby schools
GreatSchools rating
- 7/10Gilchrist Elementary SchoolGrades: K-6Distance: 0.8 mi
- 6/10McCormick Junior High SchoolGrades: 7-8Distance: 12.8 mi
- 7/10Central High SchoolGrades: 9-12Distance: 12.8 mi
