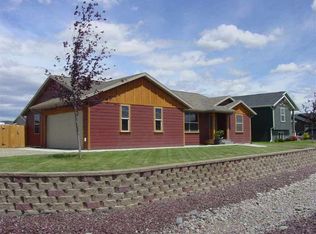Model home for this phase of the subdivision. Fully finished home with 4 bedroom and 3 bathrooms. Master suite features large walk in closet, double sinks in bath as well as a garden tub. Sliding glass doors off the master suite lead to a private covered deck. Main floor is an open concept floor plan with kitchen island, granite, under cabinet lighting and stainless steel appliances. Sliding glass doors off the dining room lead to an additional covered deck and large back yard surrounded by vinyl fencing. lower level features a huge tiled laundry room, generous family room, bedroom and bathroom. Corner lot with full concrete driveway.
This property is off market, which means it's not currently listed for sale or rent on Zillow. This may be different from what's available on other websites or public sources.
