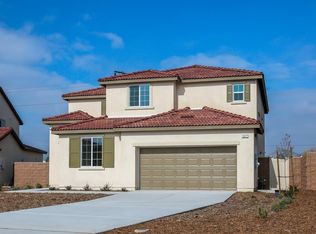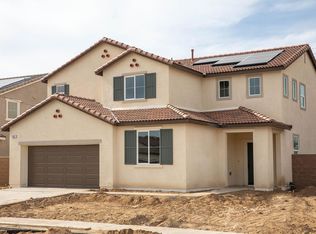Sold for $648,000 on 10/31/25
Listing Provided by:
Eric Perez DRE #01457748 714-720-6643,
Own It Now Realty,
James Perez DRE #01982903,
Own It Now Realty
Bought with: Universal Elite Inc.
$648,000
1087 Peach Grv, Riverside, CA 92501
3beds
2,075sqft
Single Family Residence
Built in 2018
10,454 Square Feet Lot
$645,800 Zestimate®
$312/sqft
$3,630 Estimated rent
Home value
$645,800
$588,000 - $710,000
$3,630/mo
Zestimate® history
Loading...
Owner options
Explore your selling options
What's special
Welcome to this Prime Location Home with Modern Comforts and PAID OFF/ OWNED SOLAR.
Built in 2018 and lightly lived in, this stunning home offers incredible curb appeal, an oversized driveway, and a rare, private setting.
Zillow last checked: 8 hours ago
Listing updated: November 02, 2025 at 09:28am
Listing Provided by:
Eric Perez DRE #01457748 714-720-6643,
Own It Now Realty,
James Perez DRE #01982903,
Own It Now Realty
Bought with:
Zhongxiu Wang, DRE #02173876
Universal Elite Inc.
Source: CRMLS,MLS#: PW25056144 Originating MLS: California Regional MLS
Originating MLS: California Regional MLS
Facts & features
Interior
Bedrooms & bathrooms
- Bedrooms: 3
- Bathrooms: 3
- Full bathrooms: 2
- 1/2 bathrooms: 1
- Main level bathrooms: 1
Bedroom
- Features: All Bedrooms Up
Kitchen
- Features: Kitchen Island
Heating
- Central
Cooling
- Central Air
Appliances
- Laundry: Laundry Room, Upper Level
Features
- All Bedrooms Up
- Has fireplace: No
- Fireplace features: None
- Common walls with other units/homes: No Common Walls
Interior area
- Total interior livable area: 2,075 sqft
Property
Parking
- Total spaces: 2
- Parking features: Garage - Attached
- Attached garage spaces: 2
Features
- Levels: Two
- Stories: 2
- Entry location: 1
- Pool features: None
- Has view: Yes
- View description: None
Lot
- Size: 10,454 sqft
- Features: Back Yard, Front Yard, Irregular Lot
Details
- Parcel number: 206331001
- Special conditions: Standard
Construction
Type & style
- Home type: SingleFamily
- Property subtype: Single Family Residence
Condition
- New construction: No
- Year built: 2018
Utilities & green energy
- Sewer: Public Sewer
- Water: Public
Community & neighborhood
Community
- Community features: Gutter(s), Sidewalks
Location
- Region: Riverside
HOA & financial
HOA
- Has HOA: Yes
- HOA fee: $60 monthly
- Amenities included: Other
- Association name: Rivera Community Association
- Association phone: 714-390-4106
Other
Other facts
- Listing terms: Cash,Conventional,1031 Exchange,FHA,Submit,VA Loan
Price history
| Date | Event | Price |
|---|---|---|
| 10/31/2025 | Sold | $648,000-2.6%$312/sqft |
Source: | ||
| 9/17/2025 | Pending sale | $665,000$320/sqft |
Source: | ||
| 7/11/2025 | Listing removed | $665,000$320/sqft |
Source: | ||
| 6/30/2025 | Listed for sale | $665,000+2.3%$320/sqft |
Source: | ||
| 12/29/2023 | Sold | $650,000$313/sqft |
Source: Public Record Report a problem | ||
Public tax history
| Year | Property taxes | Tax assessment |
|---|---|---|
| 2025 | $9,398 +2.7% | $662,999 +2% |
| 2024 | $9,154 +29.9% | $650,000 +42% |
| 2023 | $7,049 +1.4% | $457,720 +2% |
Find assessor info on the county website
Neighborhood: Northside
Nearby schools
GreatSchools rating
- 5/10Patricia Beatty Elementary SchoolGrades: K-6Distance: 0.6 mi
- 5/10Central Middle SchoolGrades: 7-8Distance: 2.9 mi
- 5/10John W. North High SchoolGrades: 9-12Distance: 2.6 mi
Get a cash offer in 3 minutes
Find out how much your home could sell for in as little as 3 minutes with a no-obligation cash offer.
Estimated market value
$645,800
Get a cash offer in 3 minutes
Find out how much your home could sell for in as little as 3 minutes with a no-obligation cash offer.
Estimated market value
$645,800

