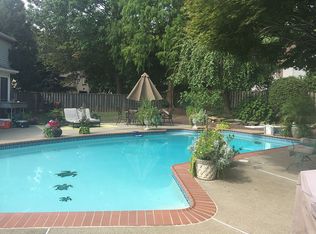Sold for $515,000
$515,000
1087 Oldstone Rd, Allentown, PA 18103
4beds
4,132sqft
Single Family Residence
Built in 1983
0.28 Acres Lot
$557,500 Zestimate®
$125/sqft
$3,264 Estimated rent
Home value
$557,500
$507,000 - $619,000
$3,264/mo
Zestimate® history
Loading...
Owner options
Explore your selling options
What's special
*MULTIPLE OFFERS -- DEADLINE FOR HIGHEST AND BEST IS NOON ON 6/11* Step into the embrace of elegance and charm in this Western Salisbury home, where your dream home awaits! This enchanting 4-bed, 3.5-bath sanctuary spans an almost 3000sf, effortlessly blending classic allure with modern sophistication. The heart of the home is a sun-drenched kitchen, where gleaming granite countertops meet SS appliances, ready for your culinary adventures. Flowing seamlessly into the spacious living area, imagine cozying up by the fireplace, where winter evenings turn into cherished memories. The primary suite is your personal oasis, featuring a sitting room, a walk-in closet that's practically a room of its own, & a bathroom that whispers ‘spa day’ with every glance. Downstairs the basement is a step back in time with a PUB complete with wet bar & booths to enjoy the game or a simple get together with friends. Outside, the magic continues with a backyard that’s a blank canvas for barbecues, gardens, or a starlit soirée. The deck beckons for summer lounging, while the lush lawn provides ample space for playful moments. Location? Oh, it’s prime! Nestled in a friendly neighborhood close to schools, parks, Lehigh Valley Health Network, Trident Swim & Tennis and more -- every convenience is at your fingertips. Your forever home is not just a place—it’s a feeling.Come see it, live it, love it! BUY WITH CONFIDENCE—PRE-LISTING HOME INSPECTION AVAILABLE * 3D MATTERPORT W/ FLOOR PLAN AVAILABLE, TOO*
Zillow last checked: 8 hours ago
Listing updated: July 30, 2024 at 11:39am
Listed by:
Creighton Faust 610-349-8482,
RE/MAX Real Estate
Bought with:
Lisa Moreef, RS360353
Keller Williams Northampton
Source: GLVR,MLS#: 738807 Originating MLS: Lehigh Valley MLS
Originating MLS: Lehigh Valley MLS
Facts & features
Interior
Bedrooms & bathrooms
- Bedrooms: 4
- Bathrooms: 4
- Full bathrooms: 3
- 1/2 bathrooms: 1
Heating
- Forced Air, Heat Pump
Cooling
- Central Air, Ceiling Fan(s)
Appliances
- Included: Dishwasher, Electric Cooktop, Electric Dryer, Electric Oven, Electric Water Heater, Disposal, Microwave, Refrigerator, Washer
- Laundry: Washer Hookup, Dryer Hookup, ElectricDryer Hookup, Main Level
Features
- Dining Area, Separate/Formal Dining Room, Eat-in Kitchen, Game Room, Mud Room, Family Room Main Level, Utility Room, Walk-In Closet(s)
- Flooring: Carpet, Hardwood, Tile
- Basement: Full
- Has fireplace: Yes
- Fireplace features: Family Room
Interior area
- Total interior livable area: 4,132 sqft
- Finished area above ground: 2,972
- Finished area below ground: 1,160
Property
Parking
- Total spaces: 2
- Parking features: Attached, Driveway, Garage, Garage Door Opener
- Attached garage spaces: 2
- Has uncovered spaces: Yes
Features
- Stories: 2
- Patio & porch: Covered, Deck, Patio, Porch
- Exterior features: Deck, Porch, Patio
Lot
- Size: 0.28 Acres
- Features: Corner Lot, Cul-De-Sac, Flat
Details
- Parcel number: 549509730801001
- Zoning: R3-MEDIUM - LOW DENSITY R
- Special conditions: None
Construction
Type & style
- Home type: SingleFamily
- Architectural style: Colonial
- Property subtype: Single Family Residence
Materials
- Aluminum Siding, Brick, Vinyl Siding
- Roof: Asphalt,Fiberglass
Condition
- Year built: 1983
Utilities & green energy
- Sewer: Public Sewer
- Water: Public
Community & neighborhood
Location
- Region: Allentown
- Subdivision: Saddlebrook
Other
Other facts
- Listing terms: Conventional,FHA,VA Loan
- Ownership type: Fee Simple
Price history
| Date | Event | Price |
|---|---|---|
| 7/30/2024 | Sold | $515,000+8.4%$125/sqft |
Source: | ||
| 6/12/2024 | Pending sale | $475,000$115/sqft |
Source: | ||
| 6/5/2024 | Listed for sale | $475,000$115/sqft |
Source: | ||
Public tax history
| Year | Property taxes | Tax assessment |
|---|---|---|
| 2025 | $10,758 +7.7% | $332,100 |
| 2024 | $9,993 +5.4% | $332,100 |
| 2023 | $9,480 | $332,100 |
Find assessor info on the county website
Neighborhood: Dorneyville
Nearby schools
GreatSchools rating
- 6/10Salisbury Middle SchoolGrades: 5-8Distance: 1 mi
- 6/10Salisbury Senior High SchoolGrades: 9-12Distance: 3.7 mi
- 5/10Salisbury Elementary SchoolGrades: K-4Distance: 4.4 mi
Schools provided by the listing agent
- District: Salisbury
Source: GLVR. This data may not be complete. We recommend contacting the local school district to confirm school assignments for this home.
Get a cash offer in 3 minutes
Find out how much your home could sell for in as little as 3 minutes with a no-obligation cash offer.
Estimated market value$557,500
Get a cash offer in 3 minutes
Find out how much your home could sell for in as little as 3 minutes with a no-obligation cash offer.
Estimated market value
$557,500
