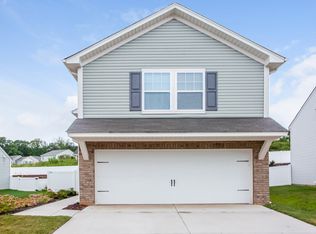Don’t miss out on this immaculately kept, custom kitchen home in Concord! This dream home is located on a prime corner lot in Phase 3 of the Ramsgate community! Your new home boasts a completely custom kitchen with stainless steel, upgraded gray cabinets and beautiful granite. The kitchen sits between an inviting dining room and cozy family room. Downstairs also features a spacious half bathroom and laundry room! Upstairs, you will find the master bedroom with a walk in closet and an ensuite bathroom, two spacious bedrooms and an additional bathroom. The outside space features a one car garage with ample parking in the drive. The back yard is the most level on the street and the yard has been fenced in. The home is just minutes from Harrisburg and Concord both bustling with activities and experiences, grocery stores and athletic complexes and facilities. At this price-point, this home won’t last long! This home is move in ready and an absolute must see!
This property is off market, which means it's not currently listed for sale or rent on Zillow. This may be different from what's available on other websites or public sources.
