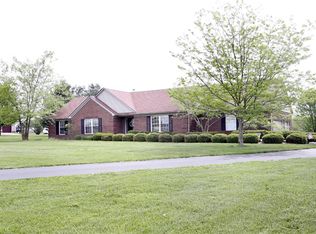Sold for $567,000 on 08/22/25
$567,000
1087 Leesburg Rd, Georgetown, KY 40324
3beds
2,047sqft
Single Family Residence
Built in 1999
5.45 Acres Lot
$569,200 Zestimate®
$277/sqft
$2,198 Estimated rent
Home value
$569,200
$541,000 - $598,000
$2,198/mo
Zestimate® history
Loading...
Owner options
Explore your selling options
What's special
Welcome to 1087 Leesburg Road, the elusive custom brick ranch on 5+ acres just minutes from downtown Georgetown. This 3-bedroom, 2-bath home offers privacy, acreage, and quality finishes throughout.
The kitchen is a true showpiece, designed by a professional kitchen designer with a focus on timeless style and functionality. It features a Wolf cooktop, Bosch dishwasher, and custom inset cabinetry.
The open floor plan flows into a spacious primary suite with peaceful views of the backyard and rolling acreage. Additional highlights include hardwood floors, large laundry room, and mature trees. The land offers room to expand, garden, or simply enjoy quiet country living.
A truly wonderful property and a rare opportunity to own a move-in-ready home with acreage in a highly desirable location.
Zillow last checked: 8 hours ago
Listing updated: September 21, 2025 at 10:18pm
Listed by:
Preston Welch 859-396-1807,
Bluegrass Sotheby's International Realty,
Bradford Queen 859-274-2609,
Bluegrass Sotheby's International Realty
Bought with:
Randy Newsome, 188504
United Real Estate Bluegrass
Source: Imagine MLS,MLS#: 25013062
Facts & features
Interior
Bedrooms & bathrooms
- Bedrooms: 3
- Bathrooms: 2
- Full bathrooms: 2
Primary bedroom
- Level: First
Bedroom 1
- Level: First
Bedroom 2
- Level: First
Bathroom 1
- Description: Full Bath
- Level: First
Bathroom 2
- Description: Full Bath
- Level: First
Foyer
- Level: First
Kitchen
- Level: First
Living room
- Level: First
Utility room
- Level: First
Heating
- Electric, Heat Pump
Cooling
- Electric
Appliances
- Included: Dryer, Disposal, Dishwasher, Microwave, Refrigerator, Cooktop, Oven
- Laundry: Electric Dryer Hookup, Washer Hookup
Features
- Breakfast Bar, Entrance Foyer, Eat-in Kitchen, Master Downstairs, Walk-In Closet(s), Ceiling Fan(s)
- Flooring: Carpet, Hardwood, Tile
- Windows: Window Treatments, Blinds, Screens
- Basement: Crawl Space
- Has fireplace: Yes
- Fireplace features: Gas Log, Living Room, Propane
Interior area
- Total structure area: 2,047
- Total interior livable area: 2,047 sqft
- Finished area above ground: 2,047
- Finished area below ground: 0
Property
Parking
- Total spaces: 3
- Parking features: Attached Garage, Driveway, Garage Faces Side
- Garage spaces: 3
- Has uncovered spaces: Yes
Features
- Levels: One
- Patio & porch: Deck
- Fencing: None
- Has view: Yes
- View description: Trees/Woods, Farm
Lot
- Size: 5.45 Acres
- Features: Secluded, Wooded
Details
- Additional structures: Shed(s)
- Parcel number: 24200007.000
Construction
Type & style
- Home type: SingleFamily
- Architectural style: Ranch
- Property subtype: Single Family Residence
Materials
- Brick Veneer, Vinyl Siding
- Foundation: Block
- Roof: Dimensional Style,Shingle
Condition
- New construction: No
- Year built: 1999
Utilities & green energy
- Sewer: Lagoon System
- Water: Public
- Utilities for property: Electricity Connected, Water Connected
Community & neighborhood
Location
- Region: Georgetown
- Subdivision: Rural
Price history
| Date | Event | Price |
|---|---|---|
| 8/22/2025 | Sold | $567,000-1%$277/sqft |
Source: | ||
| 8/2/2025 | Pending sale | $573,000$280/sqft |
Source: | ||
| 7/14/2025 | Listed for sale | $573,000$280/sqft |
Source: | ||
| 7/7/2025 | Pending sale | $573,000$280/sqft |
Source: | ||
| 6/19/2025 | Listed for sale | $573,000$280/sqft |
Source: | ||
Public tax history
Tax history is unavailable.
Neighborhood: 40324
Nearby schools
GreatSchools rating
- 8/10Eastern Elementary SchoolGrades: K-5Distance: 2.6 mi
- 6/10Royal Spring Middle SchoolGrades: 6-8Distance: 6.5 mi
- 6/10Scott County High SchoolGrades: 9-12Distance: 7.2 mi
Schools provided by the listing agent
- Elementary: Eastern
- Middle: Royal Spring
- High: Scott Co
Source: Imagine MLS. This data may not be complete. We recommend contacting the local school district to confirm school assignments for this home.

Get pre-qualified for a loan
At Zillow Home Loans, we can pre-qualify you in as little as 5 minutes with no impact to your credit score.An equal housing lender. NMLS #10287.
