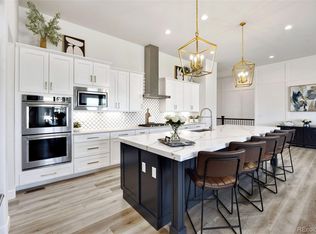Sold for $910,000 on 12/30/24
$910,000
1087 Larimer Ridge Pkwy, Timnath, CO 80547
3beds
4,251sqft
Residential-Detached, Residential
Built in 2021
10,367 Square Feet Lot
$901,300 Zestimate®
$214/sqft
$3,276 Estimated rent
Home value
$901,300
$856,000 - $946,000
$3,276/mo
Zestimate® history
Loading...
Owner options
Explore your selling options
What's special
Discover your dream home at 1087 Larimer Ridge Parkway, nestled in the highly sought-after Serratoga Falls subdivision. This remarkable Ranch Residence offers unparalleled views that will take your breath away. With 2 bedrooms, a study, and a 3-car garage, this home perfectly balances luxury and functionality. Inside you will find custom trim work and a range of impressive upgrades that set this home apart. The attention to detail is evident in every corner, from the sophisticated tile, premium flooring and elegant hard surfaces all curated by a design team will truly make you fall in love. The kitchen is a true showpiece, featuring a stylish wine/coffee bar that's perfect for entertaining or enjoying a quiet morning at home. The custom lighting throughout the home creates a warm and inviting ambiance, making every room feel special. The primary retreat is a sanctuary of relaxation, offering a spa-like experience with high-end finishes and a soothing atmosphere. The exterior is just as captivating as the interior, with meticulously landscaped grounds, gas firepit and pavers to enjoy your Colorado foothills, providing a picturesque backdrop for daily living. Enjoy easy access to local amenities, parks, and trails, all while being part of a friendly and welcoming neighborhood. Don't miss the opportunity to own this beautifully upgraded home with breathtaking views. Schedule a tour today and experience the elegance and comfort of 1087 Larimer Ridge Parkway for yourself!
Zillow last checked: 8 hours ago
Listing updated: December 30, 2025 at 03:18am
Listed by:
Andrea Tuell 970-290-3758,
Group Harmony
Bought with:
Jason Humpal
CENTURY 21 Elevated
Source: IRES,MLS#: 1011895
Facts & features
Interior
Bedrooms & bathrooms
- Bedrooms: 3
- Bathrooms: 3
- Full bathrooms: 2
- 1/2 bathrooms: 1
- Main level bedrooms: 3
Primary bedroom
- Area: 252
- Dimensions: 18 x 14
Bedroom 2
- Area: 132
- Dimensions: 12 x 11
Bedroom 3
- Area: 154
- Dimensions: 14 x 11
Dining room
- Area: 160
- Dimensions: 16 x 10
Kitchen
- Area: 160
- Dimensions: 16 x 10
Living room
- Area: 280
- Dimensions: 20 x 14
Heating
- Forced Air
Cooling
- Central Air, Ceiling Fan(s)
Appliances
- Included: Gas Range/Oven, Double Oven, Dishwasher, Refrigerator, Bar Fridge, Microwave
- Laundry: Sink, Washer/Dryer Hookups, Main Level
Features
- High Speed Internet, Eat-in Kitchen, Separate Dining Room, Cathedral/Vaulted Ceilings, Open Floorplan, Pantry, Walk-In Closet(s), Kitchen Island, High Ceilings, Open Floor Plan, Walk-in Closet, 9ft+ Ceilings
- Flooring: Wood, Wood Floors, Tile
- Windows: Window Coverings, Double Pane Windows
- Basement: Partial,Unfinished,Daylight,Built-In Radon
- Has fireplace: Yes
- Fireplace features: 2+ Fireplaces, Gas, Great Room
Interior area
- Total structure area: 4,251
- Total interior livable area: 4,251 sqft
- Finished area above ground: 2,386
- Finished area below ground: 1,865
Property
Parking
- Total spaces: 3
- Parking features: Garage Door Opener, Oversized
- Attached garage spaces: 3
- Details: Garage Type: Attached
Accessibility
- Accessibility features: Level Drive, Accessible Hallway(s), Low Carpet, Accessible Doors, Accessible Entrance, Main Floor Bath, Accessible Bedroom, Stall Shower, Main Level Laundry
Features
- Stories: 1
- Patio & porch: Patio, Deck
- Fencing: Partial
- Has view: Yes
- View description: Mountain(s), Hills, Water
- Has water view: Yes
- Water view: Water
Lot
- Size: 10,367 sqft
- Features: Curbs, Gutters, Sidewalks, Fire Hydrant within 500 Feet, Lawn Sprinkler System, Level, Abuts Private Open Space
Details
- Parcel number: R1663667
- Zoning: RES
- Special conditions: Private Owner
Construction
Type & style
- Home type: SingleFamily
- Architectural style: Contemporary/Modern,Ranch
- Property subtype: Residential-Detached, Residential
Materials
- Wood/Frame, Stone
- Foundation: Slab
- Roof: Composition
Condition
- Not New, Previously Owned
- New construction: No
- Year built: 2021
Utilities & green energy
- Electric: Electric, Poudre REA
- Gas: Natural Gas, Xcel
- Sewer: District Sewer
- Water: District Water, ELCO
- Utilities for property: Natural Gas Available, Electricity Available, Cable Available
Green energy
- Energy efficient items: HVAC, Thermostat
Community & neighborhood
Community
- Community features: Playground, Park, Hiking/Biking Trails
Location
- Region: Timnath
- Subdivision: Serratoga Falls
Other
Other facts
- Listing terms: Cash,Conventional
- Road surface type: Paved, Asphalt
Price history
| Date | Event | Price |
|---|---|---|
| 12/30/2024 | Sold | $910,000-6.2%$214/sqft |
Source: | ||
| 12/13/2024 | Pending sale | $969,900$228/sqft |
Source: | ||
| 8/23/2024 | Price change | $969,900-2.5%$228/sqft |
Source: | ||
| 8/6/2024 | Price change | $995,000-2.9%$234/sqft |
Source: | ||
| 6/19/2024 | Price change | $1,024,9000%$241/sqft |
Source: | ||
Public tax history
| Year | Property taxes | Tax assessment |
|---|---|---|
| 2024 | $9,438 +22.5% | $61,976 -1% |
| 2023 | $7,705 +93.6% | $62,576 +29.1% |
| 2022 | $3,980 +181.5% | $48,469 +89.9% |
Find assessor info on the county website
Neighborhood: 80547
Nearby schools
GreatSchools rating
- 8/10Timnath Elementary SchoolGrades: PK-5Distance: 2.9 mi
- 5/10Timnath Middle-High SchoolGrades: 6-12Distance: 1 mi
Schools provided by the listing agent
- Elementary: Timnath
- Middle: Timnath Middle-High School
- High: Fossil Ridge
Source: IRES. This data may not be complete. We recommend contacting the local school district to confirm school assignments for this home.
Get a cash offer in 3 minutes
Find out how much your home could sell for in as little as 3 minutes with a no-obligation cash offer.
Estimated market value
$901,300
Get a cash offer in 3 minutes
Find out how much your home could sell for in as little as 3 minutes with a no-obligation cash offer.
Estimated market value
$901,300
