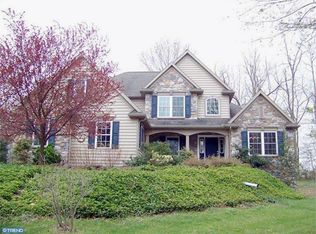Welcome to a pretty slice of heaven located in the rolling hills of Birdsboro.Drive up your private drive to be greater by exceptional curb appeal of this home with its stone and premium siding exterior (no stucco here!). You will notice that the covered front porch is large and the perfect place to sip your morning tea and watch the deer stroll by. Walk in to be greeted by a two story foyer and family room with gorgeous hard wood floors, which run throughout. If you enjoy a bright, airy and open home, this may just be the one for you. The family room boasts 3 large windows including a slider and a wood burning fireplace, which is ready to warm your souls on cool winter nights. Continue on to find a nice sized formal dining room, or office, and a modern eat- in kitchen, ready for the master chef in your family. The kitchen has plenty of counter top space, a tile back splash, premium wood cabinetry, matching appliances, great lighting and a pantry. This main floor is complimented with a laundry room and a well appointed powder room.Stroll upstairs to find three large bedrooms, one with an over-sized walking closet or playroom. There is a family bathroom with a private commode and sink. The expensive master bedroom posts three closets, a large private wooden deck with gorgeous wood views, and a wonderful master bathroom with two sinks, a deep-set jetted tub, stall shower and private commode. in addition to the small walk-in closet.If you desire more space, stroll downstairs to your expansive, semi finished, ground level walk-out basement. You will notice that all the walls have been insulated and this area has many options. There~s also a gas stove, adding extra heat, comfort and ambience.If you enjoy fair weather get-togethers, you are going to revel in your fantastically beautiful private 2+acres. Here you will find two entertainment areas including a stone patio area as well as a wooden porch. These are the perfect places to entertain your friends and family at your summer barbecues.Honorable mentions to this well maintained home include high-efficiency gas mechanicals, an extensive water purification and softening system, a basement plumbed for a full bathroom, and much more.All this is located just a stroll from French Creek Park; jogging, biking and water activities; fantastic eateries and shopping centers; and area hospitals and medical centers.Thank you for taking the time to read through all of the wonders that this home has to offer. Now Schedule a tour for yourself to see it all firsthand.
This property is off market, which means it's not currently listed for sale or rent on Zillow. This may be different from what's available on other websites or public sources.
