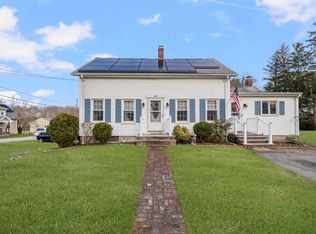This is a Must See!! Charming Swansea Farmhouse situated on 1.43 acres in desirable neighborhood with a large 2 stall garage and above ground pool. This home is perfect for a growing family or commuter with close proximity to schools, shopping and access to 195, Rt 103 and Rt 6. This home is minutes from the revitalized Swansea Town Beach, Boat Ramp and Marina. This home is larger than it appears with hardwood and tile flooring throughout the home. The Master bedroom is on main level of home with 3 Large rooms on second floor. This home has a lovely family room with stone fireplace off of the kitchen/dining room and partially finished room in the basement.The bathrooms and kitchen are updated, basement is dry and has been waterproofed by Pioneer basements. The home is in move in condition. Call Today to schedule your showing.
This property is off market, which means it's not currently listed for sale or rent on Zillow. This may be different from what's available on other websites or public sources.

