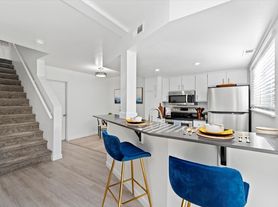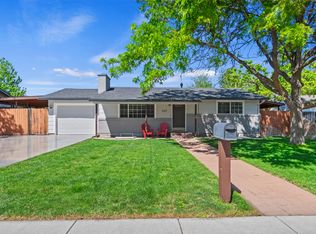AVAILABLE 9/09/2025
A stunning Modern Prairie design, set in the quiet and tucked away Promontory Ridge community. Clean lines and earthy tones define this exquisite home. A front courtyard invites guests into a spacious and bright interior with tall ceilings, ample windows, and elegant finishes. The floor plan features graciously-sized public spaces in one wing and a guest wing set aside on the main level. The primary suite is located on the upper level and features a large master bedroom, master bathroom with tub and walk-in shower and walk-in closet with hardwood floor thoighout. Additional bedroom & bathroom, and loft-style bonus room are also situated on the upper level. On the main level, nestled at the heart of the home lies a spacious gourmet kitchen, with sight lines into both the dining and living rooms for everyday living and entertaining. The kitchen is equipped with premier commercial-style appliances, including a built-in Wolf 6-burner cooktop, built-in Bosch wall oven, and built-in microwave, ample cabinetry storage, brilliant quartz and tile finishes, and large island. Direct access to the expansive covered back patio from the kitchen makes for effortless indoor/outdoor entertaining. Main level also features 2 guest bedrooms, one powder room and laundry room. Home comes with efficient solar panels to help offset electricity costs.
Pets negotiable!
Utilities: Renter is responsible for lawn care and all utilities, including gas, water & sewer, electricity, waste disposal, and internet.
House for rent
Accepts Zillow applications
$3,950/mo
1087 E Opus St, Boise, ID 83716
4beds
2,933sqft
Price may not include required fees and charges.
Single family residence
Available now
Cats, small dogs OK
Central air
In unit laundry
Attached garage parking
Forced air, heat pump
What's special
Guest wingSpacious and bright interiorElegant finishesFront courtyardGourmet kitchenPremier commercial-style appliancesTall ceilings
- 95 days |
- -- |
- -- |
Travel times
Facts & features
Interior
Bedrooms & bathrooms
- Bedrooms: 4
- Bathrooms: 4
- Full bathrooms: 4
Heating
- Forced Air, Heat Pump
Cooling
- Central Air
Appliances
- Included: Dishwasher, Dryer, Freezer, Microwave, Oven, Refrigerator, Washer
- Laundry: In Unit
Features
- Walk In Closet
- Flooring: Carpet, Hardwood
Interior area
- Total interior livable area: 2,933 sqft
Property
Parking
- Parking features: Attached
- Has attached garage: Yes
- Details: Contact manager
Features
- Exterior features: Bicycle storage, Electricity not included in rent, Gas not included in rent, Heating system: Forced Air, Internet not included in rent, No Utilities included in rent, Sewage not included in rent, Solar panels, Walk In Closet, Water not included in rent, Water softener
- Has private pool: Yes
Details
- Parcel number: R7198560870
Construction
Type & style
- Home type: SingleFamily
- Property subtype: Single Family Residence
Community & HOA
HOA
- Amenities included: Pool
Location
- Region: Boise
Financial & listing details
- Lease term: 1 Year
Price history
| Date | Event | Price |
|---|---|---|
| 8/27/2025 | Price change | $3,950-5.9%$1/sqft |
Source: Zillow Rentals | ||
| 8/19/2025 | Listed for rent | $4,1990%$1/sqft |
Source: Zillow Rentals | ||
| 3/11/2025 | Listing removed | $4,200$1/sqft |
Source: Zillow Rentals | ||
| 3/1/2025 | Listed for rent | $4,200+10.5%$1/sqft |
Source: Zillow Rentals | ||
| 9/13/2024 | Listing removed | $3,800$1/sqft |
Source: Zillow Rentals | ||

