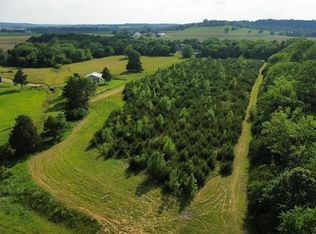Sold
Price Unknown
1087 E 1000th Rd, Lawrence, KS 66047
5beds
3,098sqft
Single Family Residence, Residential
Built in 1985
5.01 Acres Lot
$585,600 Zestimate®
$--/sqft
$3,427 Estimated rent
Home value
$585,600
$556,000 - $621,000
$3,427/mo
Zestimate® history
Loading...
Owner options
Explore your selling options
What's special
Country Living on the outskirts of town, the 5 acres is surrounded by mature trees, 5 Bedrooms with 1 nonconforming and main level master suite, 3 1/2 baths. Detached 24x30 garage. Gourmet kitchen has an abundance of cabinets & 2 ovens, Granite countertops. A peaceful wrap-around deck is on the southside. Walkout basement exits to a patio . The 32x55 remodeled barn has spray foam insulation & concrete floors and a hayloft. Has a kennel & chicken coup area. Woodstove in family room in basement.
Zillow last checked: 8 hours ago
Listing updated: March 31, 2023 at 09:30am
Listed by:
Randy Russell 785-331-7954,
Stephens Real Estate inc.
Bought with:
Ryan Desch
R+K Real Estate Solutions
Source: Sunflower AOR,MLS#: 226763
Facts & features
Interior
Bedrooms & bathrooms
- Bedrooms: 5
- Bathrooms: 4
- Full bathrooms: 3
- 1/2 bathrooms: 1
Primary bedroom
- Level: Main
- Area: 182
- Dimensions: 14x13
Bedroom 2
- Level: Main
- Area: 168
- Dimensions: 14x12
Bedroom 3
- Level: Upper
- Area: 210
- Dimensions: 21x10
Bedroom 4
- Level: Upper
- Area: 120
- Dimensions: 12x10
Other
- Level: Basement
- Area: 120
- Dimensions: 12x10
Dining room
- Level: Main
- Area: 112
- Dimensions: 14x8
Family room
- Level: Basement
- Area: 325
- Dimensions: 25x13
Kitchen
- Level: Main
- Area: 272
- Dimensions: 17x16
Laundry
- Level: Main
- Area: 112
- Dimensions: 14x8
Living room
- Level: Main
- Area: 247
- Dimensions: 19x13
Heating
- Natural Gas, Propane Rented
Cooling
- Central Air
Appliances
- Included: Gas Cooktop, Double Oven, Microwave, Dishwasher, Refrigerator, Disposal
- Laundry: Main Level, Separate Room
Features
- Flooring: Hardwood, Ceramic Tile, Carpet
- Windows: Insulated Windows, Storm Window(s)
- Basement: Concrete,Partially Finished,Walk-Out Access
- Has fireplace: Yes
- Fireplace features: Family Room
Interior area
- Total structure area: 3,098
- Total interior livable area: 3,098 sqft
- Finished area above ground: 2,245
- Finished area below ground: 853
Property
Parking
- Parking features: Detached
Features
- Patio & porch: Covered
Lot
- Size: 5.01 Acres
- Dimensions: 5.01
- Features: Wooded
Details
- Additional structures: Outbuilding
- Parcel number: R33197
- Special conditions: Standard,Arm's Length
Construction
Type & style
- Home type: SingleFamily
- Property subtype: Single Family Residence, Residential
Materials
- Frame, Vinyl Siding
- Roof: Architectural Style
Condition
- Year built: 1985
Utilities & green energy
- Water: Rural Water
Community & neighborhood
Location
- Region: Lawrence
- Subdivision: Rural Homes
Price history
| Date | Event | Price |
|---|---|---|
| 3/31/2023 | Sold | -- |
Source: | ||
| 3/13/2023 | Pending sale | $529,900$171/sqft |
Source: | ||
| 2/16/2023 | Contingent | $529,900$171/sqft |
Source: | ||
| 1/16/2023 | Price change | $529,900-1%$171/sqft |
Source: | ||
| 1/6/2023 | Price change | $535,000-0.9%$173/sqft |
Source: | ||
Public tax history
| Year | Property taxes | Tax assessment |
|---|---|---|
| 2024 | $7,096 +1.1% | $62,169 +4% |
| 2023 | $7,018 +1.5% | $59,794 +1% |
| 2022 | $6,917 +34.5% | $59,184 +37.9% |
Find assessor info on the county website
Neighborhood: 66047
Nearby schools
GreatSchools rating
- 8/10Langston Hughes Elementary SchoolGrades: K-5Distance: 4.6 mi
- 7/10Lawrence Southwest Middle SchoolGrades: 6-8Distance: 3 mi
- 5/10Lawrence High SchoolGrades: 9-12Distance: 5.3 mi
Schools provided by the listing agent
- Elementary: Broken Arrow Elementary School/USD 497
- Middle: Billy Mills Middle School/ USD 497
- High: Lawrence High School/USD 497
Source: Sunflower AOR. This data may not be complete. We recommend contacting the local school district to confirm school assignments for this home.
