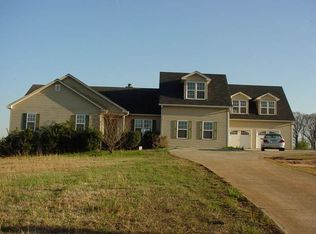Make this 5 bedroom 3.5 bath your home today! Dining and living rooms feature hardwood floors. Kitchen has granite counter tops, stainless steel appliances and breakfast room overlooking covered porch, deck and beautiful salt water above ground pool. Split bedroom plan with nice sized master bedroom, trey ceiling, & walk in closet. Master bath features jetted tub, his and her vanity and separate shower. Secondary bedrooms have walk in closets and jack and Jill bathrooms. Over sized bonus room with small closet and built in bookcases. Would make a fantastic media room, office or additional bedroom. Roof is 1 year old w/transferrable warranty. HVAC system has UV filter. Lot is level with road frontage on 2 sides. Off the dirt road there's as farm gate which allows access to the backyard. All of backyard is fenced with horse fencing. Workshop has power, window unit AC with finished and unfinished sections. Also covered pole barn off back of building for storage. No covenants and great location between Winder and Athens! Won't last long!
This property is off market, which means it's not currently listed for sale or rent on Zillow. This may be different from what's available on other websites or public sources.
