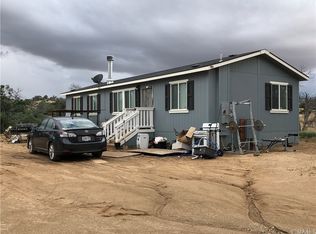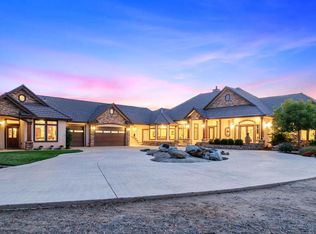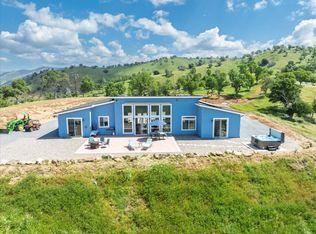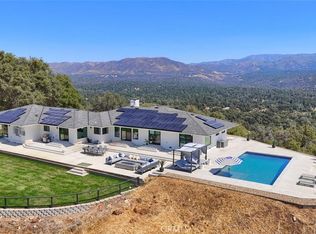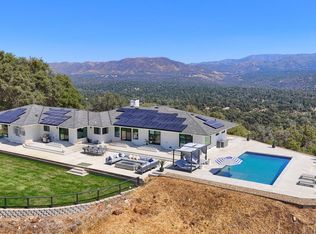Stunning and picturesque Ranch in the Mariposa foothills. This charming country estate has it all - 3136 square foot custom home with a 3 car garage, detached garage for a mobile home and 5+ cars, 1320 sq ft guest home, and a 2000 sq ft workshop. Located only 5 minutes to the historic town of Raymond, 35 minutes to Madera with all the shopping conveniences you may need, and Yosemite Valley is less than an hour drive. This turn key country ranch is perfect for any variety of livestock or as a private oasis for you and your family. There are 3 parcels totaling 102 acres and here are some of it’s features:
* Elegant Custom Home - 3136 sq ft with 3 Bedrooms, 3 Baths, Oversized 3 Car Garage with a large work bench area.
* Huge 2000 sq ft Detached RV Garage Area has inside/outside RV parking, 30 amp hookups, space for a large motor home and/or space for 5 cars. Two separate clean outs for the RV’s.
*. Detached Garage is constructed with hook ups so you can easily add a spacious in-law unit while still providing ample interior parking.
*. Guest Home - 1320 sq ft with 3 bedrooms, 2 baths and has a Huge 2000 sq ft Workshop.
* The 2000 sq ft Workshop is the ultimate man/woman cave! It features a car lift, 1 Case 580E Backhoe Tractor & 1 Case 480 4 wheel drive tractor, and an assortment of necessary equipment essential for the operation of a country estate.
Quality and superior construction are seen everywhere. Even the walls are 2x6 construction. There are two ponds on the property. One of them is year round and fed by the well that is powered by onsite solar panels that are a only a few years old.
As an added bonus, the owner may carry a 50% first loan with the right offer.
For sale
Listing Provided by:
Robert Juarez DRE #00937026 robps23@gmail.com,
Concierge Homes,
Kori Smith DRE #01221746 209-617-9722,
Concierge Homes
$1,999,950
1087 Ben Hur Rd, Raymond, CA 93653
3beds
3,136sqft
Est.:
Single Family Residence
Built in 2004
102 Acres Lot
$-- Zestimate®
$638/sqft
$-- HOA
What's special
- 451 days |
- 259 |
- 22 |
Zillow last checked: 8 hours ago
Listing updated: November 05, 2025 at 02:21pm
Listing Provided by:
Robert Juarez DRE #00937026 robps23@gmail.com,
Concierge Homes,
Kori Smith DRE #01221746 209-617-9722,
Concierge Homes
Source: CRMLS,MLS#: MP24202225 Originating MLS: California Regional MLS
Originating MLS: California Regional MLS
Tour with a local agent
Facts & features
Interior
Bedrooms & bathrooms
- Bedrooms: 3
- Bathrooms: 3
- Full bathrooms: 3
- Main level bathrooms: 3
- Main level bedrooms: 3
Rooms
- Room types: Bedroom, Entry/Foyer, Foyer, Guest Quarters, Workshop
Bedroom
- Features: All Bedrooms Down
Bathroom
- Features: Bathroom Exhaust Fan, Bathtub, Dual Sinks, Enclosed Toilet, Full Bath on Main Level, Granite Counters, Jetted Tub, Linen Closet, Separate Shower, Tub Shower
Kitchen
- Features: Granite Counters, Kitchen Island, Kitchen/Family Room Combo
Heating
- Central, Propane
Cooling
- Central Air, Attic Fan
Appliances
- Included: 6 Burner Stove, Built-In Range, Double Oven, Gas Cooktop, Gas Oven, Gas Water Heater, Ice Maker, Microwave, Refrigerator, Range Hood, Water Softener, Tankless Water Heater, Vented Exhaust Fan, Water Purifier
- Laundry: Electric Dryer Hookup, Gas Dryer Hookup, Inside, Laundry Room
Features
- Beamed Ceilings, Breakfast Bar, Ceiling Fan(s), Central Vacuum, Eat-in Kitchen, Granite Counters, In-Law Floorplan, Living Room Deck Attached, Open Floorplan, Pantry, Pull Down Attic Stairs, Recessed Lighting, All Bedrooms Down, Entrance Foyer, Workshop
- Flooring: Concrete
- Doors: French Doors
- Windows: Custom Covering(s), Plantation Shutters, Screens
- Has fireplace: Yes
- Fireplace features: Blower Fan, Living Room, Wood Burning
- Common walls with other units/homes: No Common Walls
Interior area
- Total interior livable area: 3,136 sqft
Video & virtual tour
Property
Parking
- Total spaces: 12
- Parking features: Asphalt, Boat, Circular Driveway, Door-Multi, Driveway, Garage, Oversized, RV Garage, RV Hook-Ups, RV Access/Parking, Workshop in Garage
- Garage spaces: 12
Accessibility
- Accessibility features: Safe Emergency Egress from Home, No Stairs
Features
- Levels: One
- Stories: 1
- Entry location: Front
- Patio & porch: Rear Porch, Concrete, Covered, Front Porch, Patio
- Exterior features: Dock, Lighting, Rain Gutters
- Pool features: None
- Has spa: Yes
- Spa features: Above Ground
- Fencing: Barbed Wire,Cross Fenced,Good Condition
- Has view: Yes
- View description: Hills, Pond
- Has water view: Yes
- Water view: Pond
- Waterfront features: Pond
Lot
- Size: 102 Acres
- Features: Agricultural, Back Yard, Drip Irrigation/Bubblers, Horse Property, Sprinklers In Rear, Sprinklers In Front, Lawn, Pasture
Details
- Additional structures: Barn(s), Second Garage, Guest House Detached, Gazebo, Outbuilding, Workshop
- Additional parcels included: 053100004000,053100005000
- Parcel number: 0182400110
- Zoning: 330
- Special conditions: Standard
- Horses can be raised: Yes
- Horse amenities: Riding Trail
Construction
Type & style
- Home type: SingleFamily
- Architectural style: Spanish
- Property subtype: Single Family Residence
Materials
- Stucco
- Foundation: Slab
- Roof: Spanish Tile
Condition
- Turnkey
- New construction: No
- Year built: 2004
Utilities & green energy
- Electric: 220 Volts in Garage, 220 Volts in Kitchen, 220 Volts in Laundry, 220 Volts For Spa, 220 Volts in Workshop
- Sewer: Septic Tank
- Water: Well
- Utilities for property: Cable Connected, Electricity Connected, Propane, Phone Connected
Green energy
- Energy efficient items: Construction, Insulation
- Energy generation: Solar
Community & HOA
Community
- Features: Biking, Hiking, Horse Trails
- Security: Carbon Monoxide Detector(s), Smoke Detector(s)
Location
- Region: Raymond
Financial & listing details
- Price per square foot: $638/sqft
- Date on market: 9/30/2024
- Cumulative days on market: 451 days
- Listing terms: Cash,Cash to New Loan
- Road surface type: Gravel, Paved
Estimated market value
Not available
Estimated sales range
Not available
Not available
Price history
Price history
| Date | Event | Price |
|---|---|---|
| 5/23/2025 | Price change | $1,999,950-16.3%$638/sqft |
Source: | ||
| 2/8/2025 | Price change | $2,390,000-4.4%$762/sqft |
Source: | ||
| 9/30/2024 | Listed for sale | $2,500,000$797/sqft |
Source: | ||
Public tax history
Public tax history
Tax history is unavailable.BuyAbility℠ payment
Est. payment
$12,372/mo
Principal & interest
$9939
Property taxes
$1733
Home insurance
$700
Climate risks
Neighborhood: 93653
Nearby schools
GreatSchools rating
- 7/10Mariposa Elementary SchoolGrades: K-8Distance: 15.9 mi
- 8/10Mariposa County High SchoolGrades: 9-12Distance: 16 mi
- Loading
- Loading
