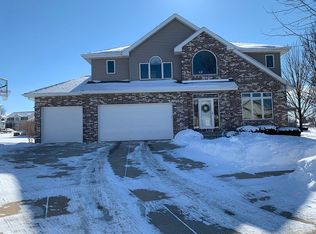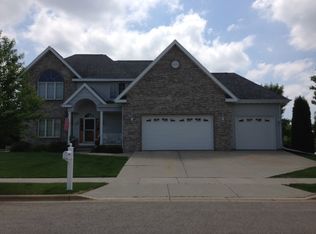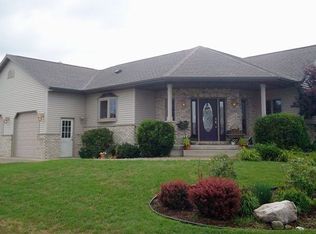Closed
$610,000
1087 Badger Lane, Waunakee, WI 53597
4beds
2,580sqft
Single Family Residence
Built in 2004
0.28 Acres Lot
$611,300 Zestimate®
$236/sqft
$2,897 Estimated rent
Home value
$611,300
$575,000 - $648,000
$2,897/mo
Zestimate® history
Loading...
Owner options
Explore your selling options
What's special
Welcome home to North Ridge Estates! This 4-bedroom, 2.5 bath, 2-story gem is perfect for families, offering a 3+ car garage and a prime location just steps from a top-rated elementary school, parks, and all that downtown Waunakee has to offer. The kitchen features beautiful hickory cabinets, stainless steel appliances, and solid surface countertops, leading to a family room with a cozy gas fireplace. The spacious primary suite boasts two walk-in closets, a tray ceiling, and a luxurious bath with double sinks and a whirlpool tub. Upstairs, three additional large bedrooms and a double-sink bathroom provide plenty of space. Enjoy a large backyard, wood deck, ample storage, and a lower level ready to be finished. New roof, A/C, furnace, and sump pump in 2023!
Zillow last checked: 8 hours ago
Listing updated: July 02, 2025 at 08:10pm
Listed by:
Seth Pfaehler 608-338-4812,
The McGrady Group, LLC,
Matthew Mcgrady 608-772-3640,
The McGrady Group, LLC
Bought with:
Acker Maly Home Team
Source: WIREX MLS,MLS#: 1997959 Originating MLS: South Central Wisconsin MLS
Originating MLS: South Central Wisconsin MLS
Facts & features
Interior
Bedrooms & bathrooms
- Bedrooms: 4
- Bathrooms: 3
- Full bathrooms: 2
- 1/2 bathrooms: 1
Primary bedroom
- Level: Upper
- Area: 238
- Dimensions: 14 x 17
Bedroom 2
- Level: Upper
- Area: 110
- Dimensions: 10 x 11
Bedroom 3
- Level: Upper
- Area: 130
- Dimensions: 10 x 13
Bedroom 4
- Level: Upper
- Area: 121
- Dimensions: 11 x 11
Bathroom
- Features: Stubbed For Bathroom on Lower, Whirlpool, At least 1 Tub, Master Bedroom Bath: Full, Master Bedroom Bath, Master Bedroom Bath: Walk-In Shower, Master Bedroom Bath: Tub/No Shower
Dining room
- Level: Main
- Area: 242
- Dimensions: 11 x 22
Family room
- Level: Main
- Area: 180
- Dimensions: 12 x 15
Kitchen
- Level: Main
- Area: 99
- Dimensions: 9 x 11
Living room
- Level: Main
- Area: 143
- Dimensions: 11 x 13
Heating
- Natural Gas, Forced Air
Cooling
- Central Air
Appliances
- Included: Range/Oven, Refrigerator, Dishwasher, Microwave, Disposal, Water Softener, ENERGY STAR Qualified Appliances
Features
- Walk-In Closet(s), High Speed Internet, Pantry
- Flooring: Wood or Sim.Wood Floors
- Basement: Full,Sump Pump,Concrete
Interior area
- Total structure area: 2,580
- Total interior livable area: 2,580 sqft
- Finished area above ground: 2,580
- Finished area below ground: 0
Property
Parking
- Total spaces: 3
- Parking features: 3 Car, Attached, Garage Door Opener
- Attached garage spaces: 3
Features
- Levels: Two
- Stories: 2
- Patio & porch: Deck
- Has spa: Yes
- Spa features: Bath
Lot
- Size: 0.28 Acres
- Features: Sidewalks
Details
- Parcel number: 080905141111
- Zoning: Res
- Special conditions: Arms Length
- Other equipment: Air exchanger
Construction
Type & style
- Home type: SingleFamily
- Architectural style: Colonial
- Property subtype: Single Family Residence
Materials
- Vinyl Siding, Brick
Condition
- 21+ Years
- New construction: No
- Year built: 2004
Utilities & green energy
- Sewer: Public Sewer
- Water: Public
- Utilities for property: Cable Available
Community & neighborhood
Location
- Region: Waunakee
- Subdivision: North Ridge Estates
- Municipality: Waunakee
Price history
| Date | Event | Price |
|---|---|---|
| 6/23/2025 | Sold | $610,000+1.7%$236/sqft |
Source: | ||
| 4/23/2025 | Pending sale | $599,900$233/sqft |
Source: | ||
| 4/22/2025 | Listed for sale | $599,900$233/sqft |
Source: | ||
Public tax history
| Year | Property taxes | Tax assessment |
|---|---|---|
| 2024 | $8,135 +4.2% | $497,800 +0.7% |
| 2023 | $7,804 -2.7% | $494,400 +21% |
| 2022 | $8,024 +0.6% | $408,500 |
Find assessor info on the county website
Neighborhood: 53597
Nearby schools
GreatSchools rating
- 10/10Waunakee Prairie Elementary SchoolGrades: PK-4Distance: 0.3 mi
- 5/10Waunakee Middle SchoolGrades: 7-8Distance: 1.5 mi
- 8/10Waunakee High SchoolGrades: 9-12Distance: 1.4 mi
Schools provided by the listing agent
- Elementary: Prairie
- Middle: Waunakee
- High: Waunakee
- District: Waunakee
Source: WIREX MLS. This data may not be complete. We recommend contacting the local school district to confirm school assignments for this home.

Get pre-qualified for a loan
At Zillow Home Loans, we can pre-qualify you in as little as 5 minutes with no impact to your credit score.An equal housing lender. NMLS #10287.
Sell for more on Zillow
Get a free Zillow Showcase℠ listing and you could sell for .
$611,300
2% more+ $12,226
With Zillow Showcase(estimated)
$623,526

