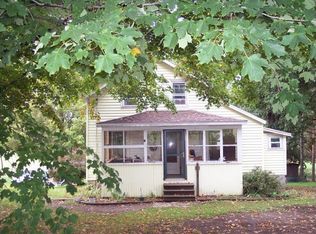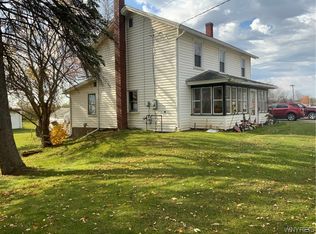Closed
$275,000
10869 Ridge Rd, Medina, NY 14103
4beds
2,132sqft
Single Family Residence
Built in 1830
6.6 Acres Lot
$-- Zestimate®
$129/sqft
$1,698 Estimated rent
Home value
Not available
Estimated sales range
Not available
$1,698/mo
Zestimate® history
Loading...
Owner options
Explore your selling options
What's special
Welcome to your dream home! Nestled on a picturesque corner lot spanning 6.6 acres, this well-maintained 4-bedroom, 1.5-bathroom residence offers a perfect blend of comfort and country charm.
As you step inside, you'll be greeted by an abundance of natural sunlight that highlights the beautiful flooring throughout the home. The spacious layout includes a den and a bonus room, providing ample space for relaxation, work, or play. Convenience is key with a first-floor laundry room, making daily chores a breeze. Step outside to discover a detached garage and barn, complete with a man cave—ideal for hobbies, storage, or simply unwinding after a long day. This property is perfectly located just on the outskirts of town, giving you the serenity of country living while still being close to local amenities.
Don’t Miss Out! This gem won’t last long—schedule your viewing today and experience all this home has to offer! Square footage increase per appraisal.
Zillow last checked: 8 hours ago
Listing updated: January 29, 2025 at 10:41am
Listed by:
Cynthia Petkus-Barna 585-590-0042,
Berkshire Hathaway Homeservices Zambito Realtors
Bought with:
Lizabeth Krenning, 10401376243
Berkshire Hathaway Homeservices Zambito Realtors
Source: NYSAMLSs,MLS#: B1571021 Originating MLS: Buffalo
Originating MLS: Buffalo
Facts & features
Interior
Bedrooms & bathrooms
- Bedrooms: 4
- Bathrooms: 2
- Full bathrooms: 1
- 1/2 bathrooms: 1
- Main level bathrooms: 1
- Main level bedrooms: 3
Bedroom 1
- Level: First
- Dimensions: 16.00 x 9.00
Bedroom 1
- Level: First
- Dimensions: 16.00 x 9.00
Bedroom 2
- Level: First
- Dimensions: 13.00 x 10.00
Bedroom 2
- Level: First
- Dimensions: 13.00 x 10.00
Bedroom 3
- Level: First
- Dimensions: 10.00 x 7.00
Bedroom 3
- Level: First
- Dimensions: 10.00 x 7.00
Bedroom 4
- Level: Second
- Dimensions: 15.00 x 9.00
Bedroom 4
- Level: Second
- Dimensions: 15.00 x 9.00
Dining room
- Level: First
- Dimensions: 15.00 x 14.00
Dining room
- Level: First
- Dimensions: 15.00 x 14.00
Family room
- Level: First
- Dimensions: 14.00 x 7.00
Family room
- Level: First
- Dimensions: 14.00 x 7.00
Great room
- Level: Basement
- Dimensions: 19.00 x 12.00
Great room
- Level: Basement
- Dimensions: 19.00 x 12.00
Kitchen
- Level: First
- Dimensions: 16.00 x 8.00
Kitchen
- Level: First
- Dimensions: 16.00 x 8.00
Living room
- Level: First
- Dimensions: 18.00 x 12.00
Living room
- Level: First
- Dimensions: 18.00 x 12.00
Other
- Level: Second
- Dimensions: 17.00 x 12.00
Other
- Level: Second
- Dimensions: 17.00 x 12.00
Heating
- Gas, Propane, Baseboard, Forced Air, Wall Furnace
Cooling
- Central Air
Appliances
- Included: Dryer, Dishwasher, Electric Oven, Electric Range, Gas Water Heater, Refrigerator, Washer
- Laundry: Main Level
Features
- Ceiling Fan(s), Separate/Formal Dining Room, Eat-in Kitchen, Sliding Glass Door(s), Natural Woodwork, Bedroom on Main Level, Workshop
- Flooring: Carpet, Luxury Vinyl, Tile, Varies
- Doors: Sliding Doors
- Windows: Storm Window(s), Thermal Windows, Wood Frames
- Basement: Full
- Number of fireplaces: 2
Interior area
- Total structure area: 2,132
- Total interior livable area: 2,132 sqft
Property
Parking
- Total spaces: 2.5
- Parking features: Detached, Electricity, Garage, Heated Garage, Storage, Workshop in Garage, Garage Door Opener, Other
- Garage spaces: 2.5
Features
- Patio & porch: Patio
- Exterior features: Blacktop Driveway, Patio, Propane Tank - Owned
Lot
- Size: 6.60 Acres
- Dimensions: 404 x 905
- Features: Agricultural, Corner Lot, Rectangular, Rectangular Lot
Details
- Additional structures: Barn(s), Outbuilding
- Parcel number: 3434890570000001021001
- Special conditions: Standard
- Other equipment: Generator
Construction
Type & style
- Home type: SingleFamily
- Architectural style: Raised Ranch
- Property subtype: Single Family Residence
Materials
- Vinyl Siding, Wood Siding
- Foundation: Stone
- Roof: Asphalt,Membrane,Metal,Rubber
Condition
- Resale
- Year built: 1830
Utilities & green energy
- Sewer: Septic Tank
- Water: Connected, Public
- Utilities for property: Cable Available, High Speed Internet Available, Water Connected
Community & neighborhood
Security
- Security features: Security System Owned
Location
- Region: Medina
Other
Other facts
- Listing terms: Cash,Conventional,FHA,USDA Loan,VA Loan
Price history
| Date | Event | Price |
|---|---|---|
| 1/29/2025 | Sold | $275,000+1.9%$129/sqft |
Source: | ||
| 11/18/2024 | Pending sale | $270,000$127/sqft |
Source: BHHS broker feed #B1571021 Report a problem | ||
| 11/18/2024 | Contingent | $270,000$127/sqft |
Source: | ||
| 11/6/2024 | Price change | $270,000-1.8%$127/sqft |
Source: | ||
| 10/14/2024 | Listed for sale | $275,000$129/sqft |
Source: | ||
Public tax history
| Year | Property taxes | Tax assessment |
|---|---|---|
| 2022 | -- | $102,600 |
| 2021 | -- | $102,600 |
| 2020 | -- | $102,600 |
Find assessor info on the county website
Neighborhood: 14103
Nearby schools
GreatSchools rating
- NAOak Orchard SchoolGrades: PK-2Distance: 3.9 mi
- 6/10Medina High SchoolGrades: 7-12Distance: 4.1 mi
- 5/10Clifford Wise Middle SchoolGrades: 3-6Distance: 4.1 mi
Schools provided by the listing agent
- District: Medina
Source: NYSAMLSs. This data may not be complete. We recommend contacting the local school district to confirm school assignments for this home.

