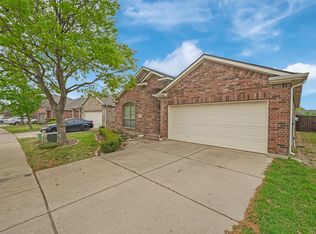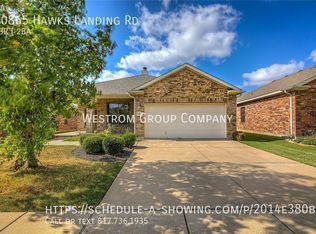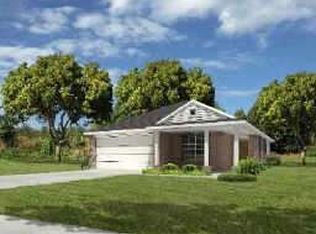Sold
Price Unknown
10869 Hawks Landing Rd, Fort Worth, TX 76115
3beds
1,884sqft
Single Family Residence
Built in 2008
5,227.2 Square Feet Lot
$305,800 Zestimate®
$--/sqft
$2,077 Estimated rent
Home value
$305,800
$287,000 - $321,000
$2,077/mo
Zestimate® history
Loading...
Owner options
Explore your selling options
What's special
Welcome to this charming 3-bedroom, 2-bathroom home with a 2-car garage, offering a perfect blend of comfort and convenience. Located in the desirable Dorado Ranch Community, this home is situated near the park and community pool, providing easy access to outdoor recreation. Featuring a dedicated office or extra living area, this home is ideal for remote work or additional relaxation space. The open-concept living area flows seamlessly, while the kitchen is equipped with modern appliances and plenty of counter space. Step outside to enjoy a peaceful, fenced backyard that backs up to a lush greenbelt, offering a serene view. The covered patio is perfect for outdoor entertaining or simply enjoying your morning coffee. With a thoughtful layout and beautiful surroundings, this home is perfect for families, professionals, or anyone seeking a tranquil, yet well-connected, place to call home.
Zillow last checked: 8 hours ago
Listing updated: June 19, 2025 at 07:32pm
Listed by:
Kim Gardner 0612510 817-455-9085,
Keller Williams Realty 817-329-8850,
Janice Williams 0807518 817-946-5288,
Keller Williams Realty
Bought with:
Hiep Tran
Novus Real Estate
Source: NTREIS,MLS#: 20825946
Facts & features
Interior
Bedrooms & bathrooms
- Bedrooms: 3
- Bathrooms: 2
- Full bathrooms: 2
Primary bedroom
- Features: Ceiling Fan(s), Dual Sinks, En Suite Bathroom, Garden Tub/Roman Tub, Separate Shower, Walk-In Closet(s)
- Level: First
- Dimensions: 17 x 13
Bedroom
- Dimensions: 12 x 11
Bedroom
- Dimensions: 12 x 11
Dining room
- Dimensions: 13 x 12
Kitchen
- Features: Breakfast Bar, Built-in Features, Granite Counters, Kitchen Island, Pantry
- Dimensions: 15 x 13
Living room
- Features: Ceiling Fan(s), Fireplace
- Dimensions: 17 x 13
Appliances
- Included: Dishwasher, Electric Oven, Disposal, Microwave
- Laundry: Laundry in Utility Room
Features
- Eat-in Kitchen, Granite Counters, Kitchen Island, Pantry
- Has basement: No
- Number of fireplaces: 1
- Fireplace features: Living Room, Wood Burning
Interior area
- Total interior livable area: 1,884 sqft
Property
Parking
- Total spaces: 2
- Parking features: Garage Faces Front, Garage, Garage Door Opener
- Attached garage spaces: 2
Features
- Levels: One
- Stories: 1
- Patio & porch: Covered
- Pool features: None
Lot
- Size: 5,227 sqft
Details
- Parcel number: 40824926
Construction
Type & style
- Home type: SingleFamily
- Architectural style: Traditional,Detached
- Property subtype: Single Family Residence
Materials
- Brick
Condition
- Year built: 2008
Utilities & green energy
- Sewer: Public Sewer
- Water: Public
- Utilities for property: Sewer Available, Water Available
Community & neighborhood
Location
- Region: Fort Worth
- Subdivision: Emerald Park Add
HOA & financial
HOA
- Has HOA: Yes
- HOA fee: $450 annually
- Services included: All Facilities, Maintenance Grounds
- Association name: Blue Hawk
- Association phone: 972-674-3791
Other
Other facts
- Listing terms: Cash,Conventional,FHA,VA Loan
Price history
| Date | Event | Price |
|---|---|---|
| 3/12/2025 | Sold | -- |
Source: NTREIS #20825946 Report a problem | ||
| 3/4/2025 | Pending sale | $315,000$167/sqft |
Source: NTREIS #20825946 Report a problem | ||
| 2/28/2025 | Contingent | $315,000$167/sqft |
Source: NTREIS #20825946 Report a problem | ||
| 2/14/2025 | Price change | $315,000-3.1%$167/sqft |
Source: NTREIS #20825946 Report a problem | ||
| 1/24/2025 | Listed for sale | $325,000$173/sqft |
Source: NTREIS #20825946 Report a problem | ||
Public tax history
Tax history is unavailable.
Neighborhood: Dorado Ranch
Nearby schools
GreatSchools rating
- 4/10Berkshire Elementary SchoolGrades: PK-5Distance: 0.7 mi
- 6/10Leo Adams MiddleGrades: 6-8Distance: 1.5 mi
- 7/10V R Eaton High SchoolGrades: 9-12Distance: 1.7 mi
Schools provided by the listing agent
- Elementary: Berkshire
- Middle: Leo Adams
- High: Eaton
- District: Northwest ISD
Source: NTREIS. This data may not be complete. We recommend contacting the local school district to confirm school assignments for this home.
Get a cash offer in 3 minutes
Find out how much your home could sell for in as little as 3 minutes with a no-obligation cash offer.
Estimated market value$305,800
Get a cash offer in 3 minutes
Find out how much your home could sell for in as little as 3 minutes with a no-obligation cash offer.
Estimated market value
$305,800


