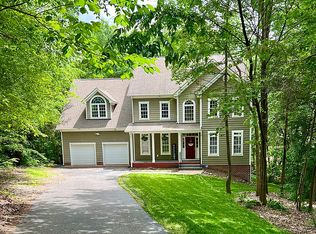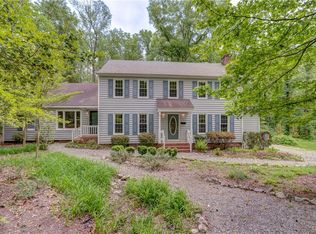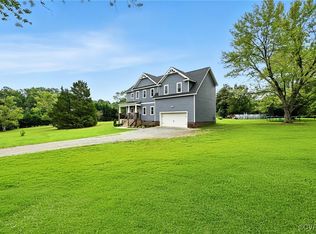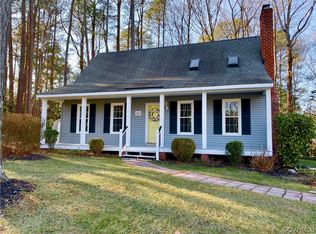Sold for $340,000 on 02/10/25
$340,000
10869 Genito Square Dr, Midlothian, VA 23112
3beds
1,544sqft
Townhouse, Single Family Residence
Built in 2023
2,016.83 Square Feet Lot
$351,300 Zestimate®
$220/sqft
$-- Estimated rent
Home value
$351,300
$327,000 - $376,000
Not available
Zestimate® history
Loading...
Owner options
Explore your selling options
What's special
Welcome to a townhouse less than 2 years old, where modern design meets everyday convenience. Featuring 3 bedrooms, 2.5 bathrooms, and a 1-car garage, this home offers the perfect blend of style and functionality.
Inside, you’ll discover an open floorplan ideal for entertaining or relaxing. The kitchen is a true centerpiece, boasting cabinetry with soft-close drawers and doors, a stylish backsplash, quartz countertops, an oversized island, and stainless-steel appliances. All three bedrooms are generously sized and include closets, providing comfort and practicality for everyone in the household. The fenced backyard with a patio offers a private space to unwind.
Located in Chesterfield County, this home is just minutes from Genito Square, Commonwealth 20 Shopping Center, and all the daily conveniences you need. With easy access to I-95, 288, and Hull Street, commuting to downtown Richmond or anywhere else is effortless.
The best part? This home is move-in ready—simply bring your belongings and start enjoying everything it has to offer.
Schedule your tour today and make this exceptional townhouse your new home!
Zillow last checked: 8 hours ago
Listing updated: February 10, 2025 at 01:06pm
Listed by:
Lauren Hammond 571-442-0814,
EXP Realty LLC
Bought with:
Susan Thompson, 0225268696
BHG Base Camp
Source: CVRMLS,MLS#: 2432543 Originating MLS: Central Virginia Regional MLS
Originating MLS: Central Virginia Regional MLS
Facts & features
Interior
Bedrooms & bathrooms
- Bedrooms: 3
- Bathrooms: 3
- Full bathrooms: 2
- 1/2 bathrooms: 1
Primary bedroom
- Level: Second
- Dimensions: 0 x 0
Bedroom 2
- Level: Second
- Dimensions: 0 x 0
Bedroom 3
- Level: Second
- Dimensions: 0 x 0
Dining room
- Level: First
- Dimensions: 0 x 0
Family room
- Level: First
- Dimensions: 0 x 0
Other
- Description: Tub & Shower
- Level: Second
Half bath
- Level: First
Kitchen
- Level: First
- Dimensions: 0 x 0
Heating
- Electric
Cooling
- Electric
Appliances
- Included: Dryer, Dishwasher, Exhaust Fan, Electric Cooking, Electric Water Heater, Disposal, Microwave, Refrigerator
Features
- Double Vanity, Granite Counters, High Ceilings, Bath in Primary Bedroom, Recessed Lighting, Walk-In Closet(s)
- Flooring: Laminate, Partially Carpeted, Wood
- Has basement: No
- Attic: Access Only
Interior area
- Total interior livable area: 1,544 sqft
- Finished area above ground: 1,544
Property
Parking
- Total spaces: 1
- Parking features: Attached, Driveway, Garage, Guest, Paved, On Street
- Attached garage spaces: 1
- Has uncovered spaces: Yes
Features
- Levels: Two
- Stories: 2
- Exterior features: Paved Driveway
- Pool features: None
- Fencing: Back Yard
Lot
- Size: 2,016 sqft
Details
- Parcel number: 746682059600000
- Zoning description: RTH
Construction
Type & style
- Home type: Townhouse
- Architectural style: Row House,Two Story
- Property subtype: Townhouse, Single Family Residence
- Attached to another structure: Yes
Materials
- Brick, Vinyl Siding, Wood Siding
- Roof: Composition,Shingle
Condition
- Resale
- New construction: No
- Year built: 2023
Utilities & green energy
- Sewer: Public Sewer
- Water: Public
Community & neighborhood
Security
- Security features: Smoke Detector(s)
Community
- Community features: Common Grounds/Area
Location
- Region: Midlothian
- Subdivision: Genito Square
HOA & financial
HOA
- Has HOA: Yes
- HOA fee: $160 monthly
- Services included: Common Areas, Insurance, Reserve Fund, Road Maintenance, Snow Removal, Trash
Other
Other facts
- Ownership: Individuals
- Ownership type: Sole Proprietor
Price history
| Date | Event | Price |
|---|---|---|
| 2/10/2025 | Sold | $340,000+3%$220/sqft |
Source: | ||
| 1/12/2025 | Pending sale | $330,000$214/sqft |
Source: | ||
| 1/9/2025 | Listed for sale | $330,000$214/sqft |
Source: | ||
Public tax history
Tax history is unavailable.
Neighborhood: 23112
Nearby schools
GreatSchools rating
- 6/10Swift Creek Elementary SchoolGrades: PK-5Distance: 1 mi
- 5/10Swift Creek Middle SchoolGrades: 6-8Distance: 1.1 mi
- 6/10Clover Hill High SchoolGrades: 9-12Distance: 1.5 mi
Schools provided by the listing agent
- Elementary: Providence
- Middle: Bailey Bridge
- High: Clover Hill
Source: CVRMLS. This data may not be complete. We recommend contacting the local school district to confirm school assignments for this home.
Get a cash offer in 3 minutes
Find out how much your home could sell for in as little as 3 minutes with a no-obligation cash offer.
Estimated market value
$351,300
Get a cash offer in 3 minutes
Find out how much your home could sell for in as little as 3 minutes with a no-obligation cash offer.
Estimated market value
$351,300



