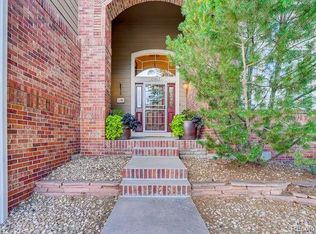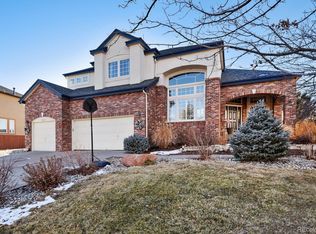Sold for $1,072,500 on 04/26/23
$1,072,500
10869 Bobcat Terrace, Littleton, CO 80124
4beds
4,891sqft
Single Family Residence
Built in 1997
0.25 Acres Lot
$1,067,300 Zestimate®
$219/sqft
$5,263 Estimated rent
Home value
$1,067,300
$1.01M - $1.12M
$5,263/mo
Zestimate® history
Loading...
Owner options
Explore your selling options
What's special
Beautiful home located in the highly sought-after Wildcat Ridge community! Vaulted entry with stunning, sweeping staircase. Amazing open floor plan with spacious family room including granite fireplace and gorgeous custom built-ins. Light and bright with large windows throughout the entire home. Great kitchen layout with island, granite counters, lots of cabinet space, kitchen nook, walk-in pantry and separate chef’s pantry. Kitchen includes a new refrigerator, new dishwasher and Viking stovetop. Main floor office with glass double door entry, generous space and door opening to the private backyard. Dramatic master bedroom features a double-sided fireplace, vaulted ceilings and walk-in closet. Two well-sized secondary bedrooms and a fabulous loft area upstairs. Finished basement with ample storage, a fourth bedroom, wet bar and an extra room for a gym or game room with built-in cabinets for organizing or crafting. Incredible secluded backyard with terraced stone landscaping, covered patio, retractable sunshade (doubles as projector screen for summer movies), built-in grill and private gate to access mountain and city views. Enjoy looking at the outdoors instead of your neighbor’s house! Large yard with mature trees – great for relaxing and entertaining. Well taken care of home! New in Summer/Fall 2022: Exterior paint, gutters, wood-frame windows, plantation shutters, automatic blinds in the family room and master bathroom, carpet on first and second floor and custom staircase railing and spindles on main floor and basement. Tremendous neighborhood walkable to Wildcat Ridge Elementary, Rocky Heights Middle School and Rock Canyon High School. Bus pickup to the elementary school just steps from your front door! Huge private neighborhood pool with adult pool, fully gated kids’ pool and lap pool, playground and swim team. Phenomenal trail system accessible from within the neighborhood for walking the dog, hiking, or mountain biking.
Zillow last checked: 8 hours ago
Listing updated: September 13, 2023 at 03:47pm
Listed by:
Nicholle Taylor 720-725-0523,
HomeSmart
Bought with:
Todd Groth, 40045524
LIV Sotheby's International Realty
Source: REcolorado,MLS#: 8406732
Facts & features
Interior
Bedrooms & bathrooms
- Bedrooms: 4
- Bathrooms: 4
- Full bathrooms: 1
- 3/4 bathrooms: 2
- 1/2 bathrooms: 1
- Main level bathrooms: 1
Primary bedroom
- Description: Beautiful Master Bedroom With Double Sided Fireplace And Vaulted Ceilings
- Level: Upper
Bedroom
- Description: Well-Sized Secondary Bedroom
- Level: Upper
Bedroom
- Description: Well-Sized Secondary Bedroom
- Level: Upper
Bedroom
- Description: Well-Sized Secondary Bedroom
- Level: Basement
Primary bathroom
- Description: 5 Piece Master Bath
- Level: Upper
Bathroom
- Level: Upper
Bathroom
- Level: Main
Bathroom
- Level: Basement
Loft
- Description: Fabulous Large Loft
- Level: Upper
Office
- Description: Great Sized Office With Sliding Doors Leading To Backyard
- Level: Main
Heating
- Forced Air
Cooling
- Central Air
Appliances
- Included: Cooktop, Dishwasher, Disposal, Double Oven, Dryer, Refrigerator, Washer
Features
- Built-in Features, Ceiling Fan(s), Eat-in Kitchen, Five Piece Bath, Granite Counters, High Ceilings, Kitchen Island, Open Floorplan, Pantry, Primary Suite, Smoke Free, Vaulted Ceiling(s), Walk-In Closet(s)
- Flooring: Carpet, Tile, Wood
- Windows: Bay Window(s), Window Coverings
- Basement: Partial
- Number of fireplaces: 2
- Fireplace features: Family Room, Master Bedroom
Interior area
- Total structure area: 4,891
- Total interior livable area: 4,891 sqft
- Finished area above ground: 3,355
- Finished area below ground: 1,536
Property
Parking
- Total spaces: 3
- Parking features: Garage - Attached
- Attached garage spaces: 3
Features
- Levels: Two
- Stories: 2
- Patio & porch: Covered, Patio
- Exterior features: Fire Pit, Gas Grill, Lighting, Private Yard
Lot
- Size: 0.25 Acres
- Features: Landscaped
Details
- Parcel number: R0379405
- Zoning: PDU
- Special conditions: Standard
Construction
Type & style
- Home type: SingleFamily
- Property subtype: Single Family Residence
Materials
- Wood Siding
- Foundation: Structural
- Roof: Composition
Condition
- Year built: 1997
Utilities & green energy
- Sewer: Public Sewer
- Water: Public
Community & neighborhood
Location
- Region: Littleton
- Subdivision: Wildcat Ridge
HOA & financial
HOA
- Has HOA: Yes
- HOA fee: $225 quarterly
- Association name: TMC Property Management
- Association phone: 303-985-9623
Other
Other facts
- Listing terms: Cash,Conventional,FHA,Jumbo
- Ownership: Individual
Price history
| Date | Event | Price |
|---|---|---|
| 4/26/2023 | Sold | $1,072,500-9.5%$219/sqft |
Source: | ||
| 3/21/2023 | Pending sale | $1,185,000$242/sqft |
Source: | ||
| 2/17/2023 | Listed for sale | $1,185,000+104.3%$242/sqft |
Source: | ||
| 12/24/2013 | Sold | $580,000-3.3%$119/sqft |
Source: Public Record | ||
| 10/13/2013 | Price change | $599,900-1.7%$123/sqft |
Source: Arapahoe Properties Inc #1239732 | ||
Public tax history
| Year | Property taxes | Tax assessment |
|---|---|---|
| 2025 | $7,621 -0.9% | $68,370 -11% |
| 2024 | $7,691 +41.8% | $76,860 -1% |
| 2023 | $5,423 -3.7% | $77,610 +45.1% |
Find assessor info on the county website
Neighborhood: 80124
Nearby schools
GreatSchools rating
- 7/10Wildcat Mountain Elementary SchoolGrades: PK-5Distance: 0.7 mi
- 8/10Rocky Heights Middle SchoolGrades: 6-8Distance: 0.3 mi
- 9/10Rock Canyon High SchoolGrades: 9-12Distance: 0.2 mi
Schools provided by the listing agent
- Elementary: Wildcat Mountain
- Middle: Rocky Heights
- High: Rock Canyon
- District: Douglas RE-1
Source: REcolorado. This data may not be complete. We recommend contacting the local school district to confirm school assignments for this home.
Get a cash offer in 3 minutes
Find out how much your home could sell for in as little as 3 minutes with a no-obligation cash offer.
Estimated market value
$1,067,300
Get a cash offer in 3 minutes
Find out how much your home could sell for in as little as 3 minutes with a no-obligation cash offer.
Estimated market value
$1,067,300

