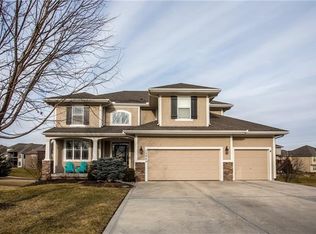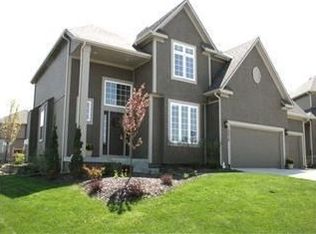BEAUTIFUL, 2 stry open floor plan w/5 bedrm, 5 full bath that has it all! Master suite on upper level w/its own private sitting room and private deck, double vanity, walk-in shower, jacuzzi tub & huge walk-in master closet. Top floor has hardwoods in the hallway, built in shelves, & 3 other bedrooms. Finished basement with a projection tv that stays with the property! Main level has a bedroom with a full bathroom, can be used for a den/study. The screened porch overlooks the backyard that is a homeowner's dream!
This property is off market, which means it's not currently listed for sale or rent on Zillow. This may be different from what's available on other websites or public sources.

