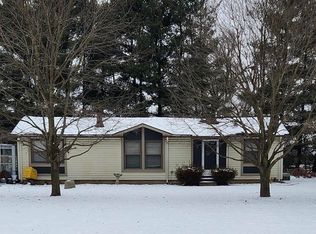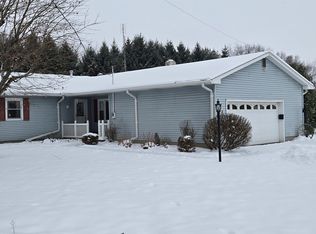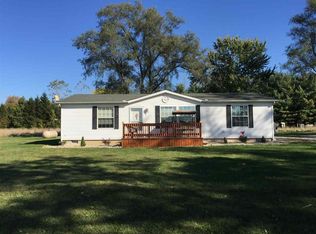This beautiful home sits on a private 3 acre lot, was a open field when they purchased it, now it has Pine tree boundaries for a great wind block and many other beautiful trees and landscaping. Home features 3 bedrooms, 2.5 baths including a master suite w/double sinks. Kitchen open to Breakfast room & into family room with a stone gas log fireplace. Front living room also has a gas log fireplace that stays with the home and open to dining room. All appliances are included except stand alone freezer can be purchased separate. Mud room on back of home walks into laundry room. Roof is only 2.5 years old, all but two 2 new vinyl windows in last 5 years, new foundation w/poured concrete floor and blocks. Huge 30x40 pole barn garage/workshop w/large workbench. To the side is a separate foundation w/its own gas, electric and septic (shared well), that you could place small home on for in law suite. Budget Nipsco Gas $45.00, average electric Duke Energy is $91.00
This property is off market, which means it's not currently listed for sale or rent on Zillow. This may be different from what's available on other websites or public sources.


