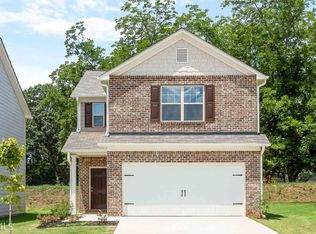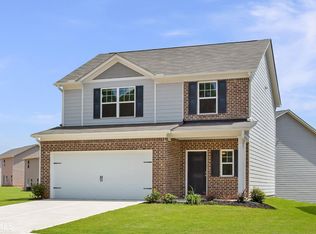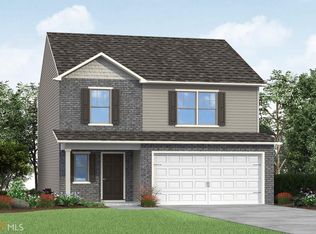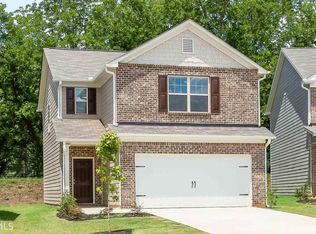Closed
Street View
$300,000
10863 Wheeler Trce, Hampton, GA 30228
4beds
2,496sqft
Single Family Residence
Built in 2019
0.75 Acres Lot
$291,200 Zestimate®
$120/sqft
$2,229 Estimated rent
Home value
$291,200
$274,000 - $306,000
$2,229/mo
Zestimate® history
Loading...
Owner options
Explore your selling options
What's special
Fantastic Opportunity!! This 4-bedroom, 2.5-bath residence boasts a distinctive A-frame design that combines rustic charm with modern comfort. The main floor features an open-concept living and dining area, bathed in natural light from large windows that reach up to the soaring A-frame ceiling. The spacious kitchen with updated appliances and ample counter space is perfect for culinary enthusiasts. Just off the living area, you'll find a cozy fireplace for those chilly evenings. Upstairs, you'll discover four inviting bedrooms, each with its own unique character and generous closet space. The primary bedroom includes an en-suite half bath for added convenience, while a shared full bathroom serves the remaining bedrooms. Outside, a spacious screened deck that provides an ideal spot for outdoor dining, entertaining, or simply enjoying the peaceful surroundings. The A-frame architecture extends to the exterior, giving the home a distinctive and eye-catching appearance. With its blend of character and functionality, this A-frame home offers the perfect backdrop for comfortable family living in a picturesque setting. Bring your Offers! This home won't last long.
Zillow last checked: 10 hours ago
Listing updated: March 19, 2025 at 10:01am
Listed by:
April Hunter 404-908-3418,
Hunter International Realty
Bought with:
April Hunter, 371953
Hunter International Realty
Source: GAMLS,MLS#: 10207075
Facts & features
Interior
Bedrooms & bathrooms
- Bedrooms: 4
- Bathrooms: 3
- Full bathrooms: 2
- 1/2 bathrooms: 1
Heating
- Central
Cooling
- Ceiling Fan(s), Central Air
Appliances
- Included: Dryer, Dishwasher, Microwave, Refrigerator
- Laundry: Other
Features
- Soaking Tub, Separate Shower, Walk-In Closet(s)
- Flooring: Carpet, Laminate
- Basement: None
- Number of fireplaces: 1
Interior area
- Total structure area: 2,496
- Total interior livable area: 2,496 sqft
- Finished area above ground: 2,496
- Finished area below ground: 0
Property
Parking
- Parking features: Attached, Garage
- Has attached garage: Yes
Features
- Levels: Two
- Stories: 2
Lot
- Size: 0.75 Acres
- Features: Level
Details
- Parcel number: 06156A B010
Construction
Type & style
- Home type: SingleFamily
- Architectural style: A-Frame
- Property subtype: Single Family Residence
Materials
- Other, Brick
- Roof: Other
Condition
- Resale
- New construction: No
- Year built: 2019
Utilities & green energy
- Sewer: Public Sewer
- Water: Public
- Utilities for property: Sewer Connected, Electricity Available, Water Available
Community & neighborhood
Community
- Community features: Sidewalks
Location
- Region: Hampton
- Subdivision: Taylor Ridge
HOA & financial
HOA
- Has HOA: Yes
- Services included: Other
Other
Other facts
- Listing agreement: Exclusive Right To Sell
Price history
| Date | Event | Price |
|---|---|---|
| 4/3/2024 | Listing removed | -- |
Source: Zillow Rentals Report a problem | ||
| 4/3/2024 | Price change | $1,959-2%$1/sqft |
Source: Zillow Rentals Report a problem | ||
| 3/27/2024 | Price change | $1,999-2.4%$1/sqft |
Source: Zillow Rentals Report a problem | ||
| 3/22/2024 | Price change | $2,049-1%$1/sqft |
Source: Zillow Rentals Report a problem | ||
| 1/26/2024 | Price change | $2,069-1%$1/sqft |
Source: Zillow Rentals Report a problem | ||
Public tax history
| Year | Property taxes | Tax assessment |
|---|---|---|
| 2024 | $4,447 -13.2% | $114,000 -19.7% |
| 2023 | $5,126 +21% | $141,960 +31.5% |
| 2022 | $4,235 +3.7% | $107,920 +4.3% |
Find assessor info on the county website
Neighborhood: Lovejoy
Nearby schools
GreatSchools rating
- 6/10Eddie White Elementary SchoolGrades: PK-5Distance: 2.9 mi
- 4/10Eddie White AcademyGrades: 6-8Distance: 2.9 mi
- 3/10Lovejoy High SchoolGrades: 9-12Distance: 1.5 mi
Schools provided by the listing agent
- Elementary: East Clayton
- Middle: Eddie White Academy
- High: Lovejoy
Source: GAMLS. This data may not be complete. We recommend contacting the local school district to confirm school assignments for this home.
Get a cash offer in 3 minutes
Find out how much your home could sell for in as little as 3 minutes with a no-obligation cash offer.
Estimated market value
$291,200
Get a cash offer in 3 minutes
Find out how much your home could sell for in as little as 3 minutes with a no-obligation cash offer.
Estimated market value
$291,200



