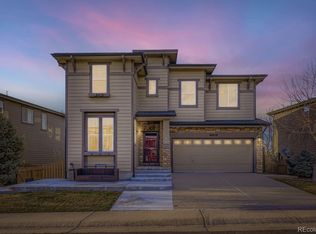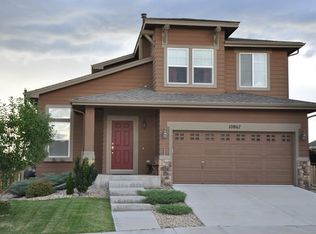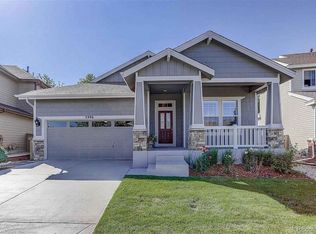Sold for $647,500
$647,500
10863 Towerbridge Road, Highlands Ranch, CO 80130
3beds
2,592sqft
Single Family Residence
Built in 2006
3,833 Square Feet Lot
$647,400 Zestimate®
$250/sqft
$3,301 Estimated rent
Home value
$647,400
$615,000 - $680,000
$3,301/mo
Zestimate® history
Loading...
Owner options
Explore your selling options
What's special
The Hearth/Highlands Ranch Subdivision, 2-Story Home, Lot sq ft: 3,833, built in 2006,1,744 Sq ft, 848 Sq ft finished basement, 3 bedrooms plus a loft, Den/study on the main level, third bedroom in the basement & 4 bathrooms: primary upstairs 5-piece suite and full bathroom, main level ½ and ¾ bathroom in the basement. Builder is Shea Home, model Shenandoah with Elevation C & faces SE. This home offers its welcoming entry way & eye-catching stairway. The basement has bedroom while upstairs you’ll enjoy a fabulous bonus room (loft), cozy tech center, generous second bedroom with ensuite bathroom & well-appointed primary bedroom with a 5-piece bathroom. Here styling meets innovation for a perfect fit! The main kitchen counters are Golden Garnet Slab Granite, full Bullnose, Undermount cast iron double Kitchen sink, breakfast nook, Satin Nickel Hardware on all kitchen 36” Cherry wood w/ cherry/paprika cabinet & concealed hinges, Crown molding & a few glass cabinets fronts. Refrigerator w/water dispenser & water line for icemaker, 4-burner gas range, microwave, dishwasher, fireplace Taupe with 13 x 13 ceramic surround tile, & mantel, large pantry. All cabinets throughout the home are Cherry wood w/cherry/paprika. Back Yard & Deck: Professional landscaped, Custom large Trex Deck w/ black iron railing, Fence: 4-foot split rail on the sides and the back is a 6-foot privacy fence, pebble gravel walkway on the side of the home, window grades for egress outside window. Improvements throughout the home: New furnace installed 10-2024, Painting all the exterior home in 2022, Roof replaced in 2024, 2022 gas water heater, 2 car Garage & Overhead Storage, Hunter Douglas wood blinds throughout, low E dual pane white vinyl windows, James Hardie fiber cerement board siding. Close to C-470, I-25, grocery stores, shopping centers, dining, amazing mountain biking/hiking trails. Plus, Highlands Ranch Rec centers. Welcome to your new home!
Zillow last checked: 8 hours ago
Listing updated: August 05, 2025 at 05:31pm
Listed by:
Carolyn Ingebritson 303-594-7696 carolyn@theperfectpairhome.com,
Your Castle Real Estate Inc
Bought with:
Jackie Stratton, 100050356
Keller Williams DTC
Jackie Stratton, 100050356
Keller Williams DTC
Source: REcolorado,MLS#: 8698804
Facts & features
Interior
Bedrooms & bathrooms
- Bedrooms: 3
- Bathrooms: 4
- Full bathrooms: 2
- 3/4 bathrooms: 1
- 1/2 bathrooms: 1
- Main level bathrooms: 1
Primary bedroom
- Description: With Some Mountain Views And Downtown Denver, Carpet, Walk-In Closet
- Level: Upper
- Area: 169.83 Square Feet
- Dimensions: 11.1 x 15.3
Bedroom
- Description: Bedroom With En Suite Batrhoom
- Level: Upper
- Area: 130.34 Square Feet
- Dimensions: 9.8 x 13.3
Bedroom
- Level: Basement
Primary bathroom
- Description: Garden Style Soaking Tub, Vanity With Backsplash 4 X 12, Medicine Cabinet, Cherry Wood With A Cherry/Paprika Cabinets
- Level: Upper
Bathroom
- Description: Tile Flooring, Wilsonart, Brune Slate, Tub And Shower White Tile 6 X 6, Rich Cherry Wood With A Cherry/Paprika Vanity Cabinets And Concealed Hinges Through Out.
- Level: Upper
Bathroom
- Description: Engineer Hardwood Flooring And Linen Closet
- Level: Main
Bathroom
- Description: Great For Guest And Family
- Level: Basement
Den
- Description: Great For Study/Den, Office
- Level: Main
- Area: 120.51 Square Feet
- Dimensions: 10.3 x 11.7
Dining room
- Description: Primary Bedroom 1 Ceiling Fan, Pre-Wired Upstairs Bedroom And Living Room
- Level: Main
- Area: 176.32 Square Feet
- Dimensions: 11.6 x 15.2
Great room
- Description: Media Room, Finished Basement Around $36,000, Wet Bar With Cabinets And Small Refrigerator, Radon Mitigation System, Tv Mount And 5.1 Surround Sound System, Carpet
- Level: Basement
Kitchen
- Description: The Kitchen Counters Are Golden Garnet Slab Granite, Full Bullnose, Undermount Double Sink Cast Iron Kitchen Sink, 36" Upper Cherry Wood With A Cherry/Paprika Cabinets
- Level: Main
- Area: 111.8 Square Feet
- Dimensions: 8.6 x 13
Laundry
- Description: With Utility Sink, Upper And Lower Cherry Wood With A Cherry/Paprika Cabinets And Counter- Great For Folding Clothes
- Level: Basement
Living room
- Description: At Least 20-Foot-High Ceilings In The Living Room, Allows Lots Of Natural Light
- Level: Main
- Area: 188.8 Square Feet
- Dimensions: 11.8 x 16
Loft
- Description: Plus, A Niche Area With Built In Desk
- Level: Upper
- Area: 107.06 Square Feet
- Dimensions: 10.6 x 10.1
Heating
- Forced Air
Cooling
- Central Air
Appliances
- Included: Bar Fridge, Dishwasher, Disposal, Dryer, Gas Water Heater, Microwave, Range, Refrigerator, Self Cleaning Oven, Washer
- Laundry: In Unit
Features
- Ceiling Fan(s), Eat-in Kitchen, Five Piece Bath, Granite Counters, High Ceilings, Kitchen Island, Open Floorplan, Pantry, Primary Suite, Radon Mitigation System, Smoke Free, Sound System, Vaulted Ceiling(s), Walk-In Closet(s), Wet Bar, Wired for Data
- Flooring: Carpet, Tile, Wood
- Windows: Double Pane Windows, Window Coverings
- Basement: Finished,Full
- Number of fireplaces: 1
- Fireplace features: Gas Log, Kitchen
Interior area
- Total structure area: 2,592
- Total interior livable area: 2,592 sqft
- Finished area above ground: 1,744
- Finished area below ground: 848
Property
Parking
- Total spaces: 2
- Parking features: Concrete
- Attached garage spaces: 2
Features
- Levels: Two
- Stories: 2
- Patio & porch: Deck
- Exterior features: Garden, Private Yard
- Fencing: Full
- Has view: Yes
- View description: Mountain(s)
Lot
- Size: 3,833 sqft
- Features: Landscaped, Many Trees, Sprinklers In Front
Details
- Parcel number: R0453087
- Zoning: PDU
- Special conditions: Standard
Construction
Type & style
- Home type: SingleFamily
- Property subtype: Single Family Residence
Materials
- Cement Siding, Stone
- Foundation: Structural
- Roof: Composition
Condition
- Year built: 2006
Details
- Builder model: Shenandoah, Elevation C
- Builder name: Shea Homes
Utilities & green energy
- Electric: 220 Volts
- Sewer: Public Sewer
- Water: Public
- Utilities for property: Cable Available, Electricity Connected, Natural Gas Connected
Community & neighborhood
Security
- Security features: Carbon Monoxide Detector(s), Radon Detector, Smoke Detector(s)
Location
- Region: Highlands Ranch
- Subdivision: The Hearth
HOA & financial
HOA
- Has HOA: Yes
- HOA fee: $168 quarterly
- Amenities included: Clubhouse, Fitness Center, Playground, Pool, Trail(s)
- Services included: Insurance, Maintenance Grounds, Recycling, Trash
- Association name: HRCA
- Association phone: 303-791-2500
- Second HOA fee: $240 semi-annually
- Second association name: The Hearth Highlands Ranch
- Second association phone: 303-232-9200
Other
Other facts
- Listing terms: Cash,Conventional,FHA,VA Loan
- Ownership: Individual
- Road surface type: Paved
Price history
| Date | Event | Price |
|---|---|---|
| 2/8/2025 | Listing removed | $3,295$1/sqft |
Source: Zillow Rentals Report a problem | ||
| 2/5/2025 | Listed for rent | $3,295$1/sqft |
Source: Zillow Rentals Report a problem | ||
| 12/30/2024 | Sold | $647,500-1.7%$250/sqft |
Source: | ||
| 12/24/2024 | Pending sale | $659,000$254/sqft |
Source: | ||
| 12/19/2024 | Listed for sale | $659,000$254/sqft |
Source: | ||
Public tax history
| Year | Property taxes | Tax assessment |
|---|---|---|
| 2025 | $4,076 +0.2% | $41,870 -10.8% |
| 2024 | $4,069 +35.2% | $46,940 -1% |
| 2023 | $3,009 -3.8% | $47,400 +43.9% |
Find assessor info on the county website
Neighborhood: 80130
Nearby schools
GreatSchools rating
- 7/10Wildcat Mountain Elementary SchoolGrades: PK-5Distance: 1 mi
- 8/10Rocky Heights Middle SchoolGrades: 6-8Distance: 0.3 mi
- 9/10Rock Canyon High SchoolGrades: 9-12Distance: 0.3 mi
Schools provided by the listing agent
- Elementary: Wildcat Mountain
- Middle: Rocky Heights
- High: Rock Canyon
- District: Douglas RE-1
Source: REcolorado. This data may not be complete. We recommend contacting the local school district to confirm school assignments for this home.
Get a cash offer in 3 minutes
Find out how much your home could sell for in as little as 3 minutes with a no-obligation cash offer.
Estimated market value$647,400
Get a cash offer in 3 minutes
Find out how much your home could sell for in as little as 3 minutes with a no-obligation cash offer.
Estimated market value
$647,400


