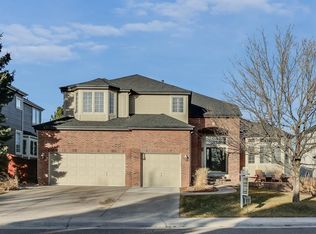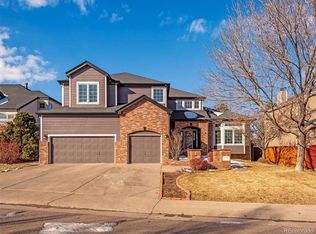SELLER IS SO SAD THAT THEY ARE BEING RELOCATED. THEIR LOSS IS YOUR GAIN - RUN DON'T WALK TO SEE THIS GORGEOUS WILDCAT RIDGE HOME. THIS IS INDEED THE ONE! AS YOU APPROACH THE HOUSE YOU WILL NOTICE THE PLEASING CURB APPEAL AND YOU KNOW THAT THIS ONE IS GOING TO BE SPECIAL. OPEN THE FRONT DOOR, STEP INSIDE; YOU WILL INSTANTLY KNOW THAT THIS IS THE ONE THAT YOU HAVE BEEN WAITING FOR TO COME ON THE MARKET. THE FLOOR PLAN IS SIMPLY PERFECT - VERY WELL THOUGHT OUT. OPEN AND INVITING. IT IS LARGE ENOUGH SO NO ONE WILL FEEL CROWDED YET NEVER LOSES THAT HOMEY FEELING. NATURAL SUNLIGHT CASCADES THROUGH EACH ROOM. PLEASING DESIGNER TOUCHES THROUGHOUT. MANY NEW FEATURES INCLUDE *WOLF SUB ZERO REFRIGERATOR*WOLF M SERIES DOUBLE OVENS*WOLF TRANSITIONAL INDUCTION COOK TOP*BOSCH 800 SERIES DISHWASHER*DESIGNER LIGHT FIXTURES IN THE DINING ROOM, ENTRY WAY AND KITCHEN*BACKYARD FACELIFT FEATURING A GORGEOUS RAISED BED GARDEN AREA THAT WILL MAKE ANY GARDENING ENTHUSIAST BREAK INTO A SMILE & ADDITIONAL OUTDOOR CONVERSATION AREA. THIS HOME FEATURES THE HARD TO FIND 4 BEDROOMS UPSTAIRS + A GUEST BEDROOM WITH EN SUITE IN THE FINISHED BASEMENT. THE FAMILY ROOM FEATURES A SHOWSTOPPER WALL WITH A STATE OF THE ART EPA APPROVED WOOD FIREPLACE, CUSTOM STONE ACCENT, LARGE RUSTIC MANTEL, SITTING HEARTH AND DECORATIVE SHELVING ON BOTH SIDES TO SHOWCASE YOUR FAVORITE DESIGN/ART PIECES. YOU WILL LOVE GATHERING IN THIS SPECIAL ROOM 365 DAYS/NIGHTS A YEAR. YOU WILL ENJOY COOKING IN THE GOURMET KITCHEN AND HOSTING HOLIDAY/SPECIAL DINNERS IN THE HUGE DINING ROOM - IT CAN EASILY FIT A 120" FARMHOUSE STYLE TABLE & 10 + CHAIRS. ENJOY THE ADDITIONAL SQUARE FOOTAGE IN THE FINISHED BASEMENT - PERFECT FOR BILLIARDS, MEDIA LOUNGING, SERVING DRINKS AT THE WET BAR. THE BACKYARD COULD NOT BE BETTER SUITED FOR OUTDOOR ENTERTAINING - PLENTY OF SPACE FOR AL FRESCO DINING AS WELL AS A LARGE OUTDOOR SECTIONAL - COLORADO OUTDOOR LIVING AT ITS FINEST. DO NOT DELAY...MAKE 10863 BOBCAT TERRACE YOURS TODAY!
This property is off market, which means it's not currently listed for sale or rent on Zillow. This may be different from what's available on other websites or public sources.

