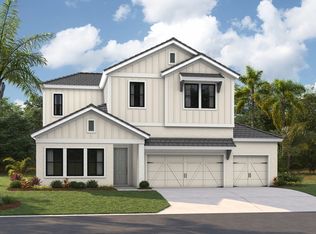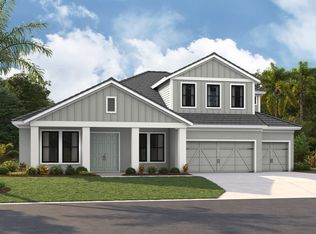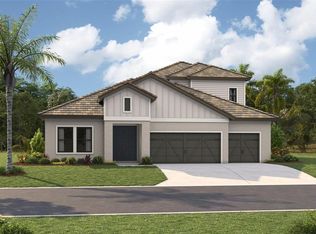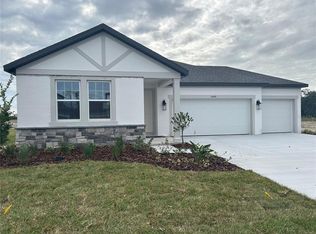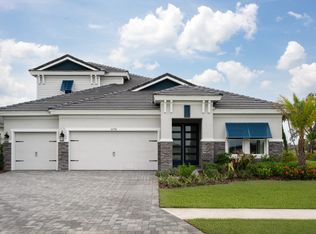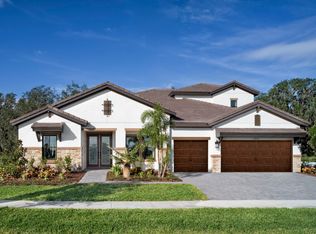10862 Spring Sapling Cir, Parrish, FL 34219
What's special
- 158 days |
- 51 |
- 5 |
Zillow last checked: 14 hours ago
Listing updated: 14 hours ago
Homes by WestBay
Travel times
Schedule tour
Select your preferred tour type — either in-person or real-time video tour — then discuss available options with the builder representative you're connected with.
Facts & features
Interior
Bedrooms & bathrooms
- Bedrooms: 4
- Bathrooms: 4
- Full bathrooms: 4
Interior area
- Total interior livable area: 3,460 sqft
Video & virtual tour
Property
Parking
- Total spaces: 3
- Parking features: Garage
- Garage spaces: 3
Features
- Levels: 2.0
- Stories: 2
Construction
Type & style
- Home type: SingleFamily
- Property subtype: Single Family Residence
Condition
- New Construction
- New construction: Yes
- Year built: 2026
Details
- Builder name: Homes by WestBay
Community & HOA
Community
- Subdivision: Oakfield
Location
- Region: Parrish
Financial & listing details
- Price per square foot: $273/sqft
- Date on market: 8/22/2025
About the community
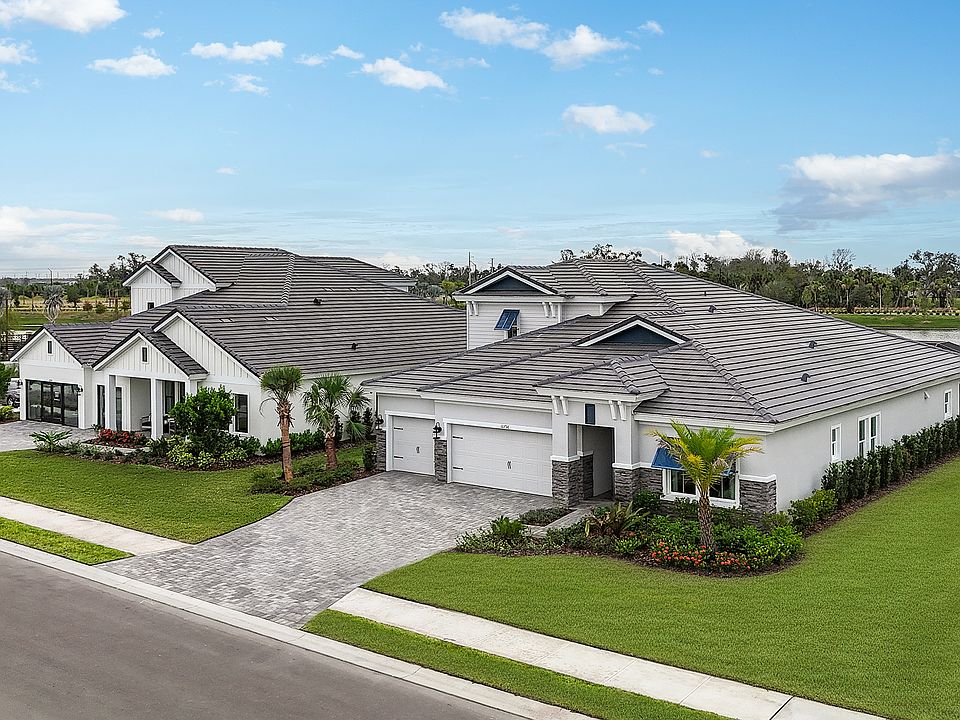
Source: Homes By WestBay
6 homes in this community
Available homes
| Listing | Price | Bed / bath | Status |
|---|---|---|---|
Current home: 10862 Spring Sapling Cir | $945,705 | 4 bed / 4 bath | Available |
| 10908 Spring Sapling Cir | $799,990 | 4 bed / 4 bath | Available |
| 10904 Spring Sapling Cir | $819,990 | 5 bed / 4 bath | Available |
| 10858 Spring Sapling Cir | $829,990 | 5 bed / 4 bath | Available |
| 10743 Spring Sapling Cir | $924,990 | 4 bed / 4 bath | Available |
| 10739 Spring Sapling Cir | $949,990 | 5 bed / 4 bath | Available |
Source: Homes By WestBay
Contact builder

By pressing Contact builder, you agree that Zillow Group and other real estate professionals may call/text you about your inquiry, which may involve use of automated means and prerecorded/artificial voices and applies even if you are registered on a national or state Do Not Call list. You don't need to consent as a condition of buying any property, goods, or services. Message/data rates may apply. You also agree to our Terms of Use.
Learn how to advertise your homesEstimated market value
$908,900
$863,000 - $954,000
$3,716/mo
Price history
| Date | Event | Price |
|---|---|---|
| 8/22/2025 | Listed for sale | $945,705$273/sqft |
Source: | ||
| 7/12/2025 | Listing removed | $945,705$273/sqft |
Source: | ||
| 6/4/2025 | Listed for sale | $945,705$273/sqft |
Source: | ||
Public tax history
Monthly payment
Neighborhood: 34219
Nearby schools
GreatSchools rating
- 4/10Parrish Community High SchoolGrades: Distance: 2.6 mi
- 4/10Buffalo Creek Middle SchoolGrades: 6-8Distance: 2.9 mi
- 6/10Virgil Mills Elementary SchoolGrades: PK-5Distance: 3 mi
