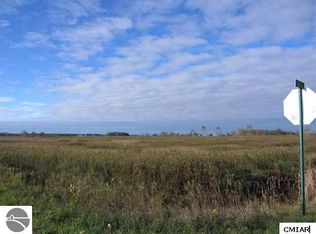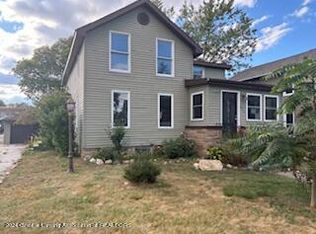IF YOU'RE RAISING MORE THAN JUST YOUR STANDARD OF LIVING, THEN YOU WILL APPRECIATE THE TREE-SHADED YARD THAT COMES W/ THIS 2136 SQ FT, 4 BEDROOM, 1 1/2 BATH HOME. THE HOME, WHICH HAS AN UNASSUMING CHARM THAT COMPLIMENTS THE ENVIRONMENT, OFFERS SUN-DRENCHED FLOWER GARDENS THAT FLOW FROM THE LARGE DECK, 5 YR. OLD FAMILY ROOM ADDITION THAT WILL HOLD A CUB SCOUT PACK, SEPARATE DINING ROOM, 3 CAR GARAGE W/ A FINISHED 12X18 ROOM, ADDITIONAL 23X17 OUTBUILDING, AND ABOVE GROUND POOL.
This property is off market, which means it's not currently listed for sale or rent on Zillow. This may be different from what's available on other websites or public sources.


