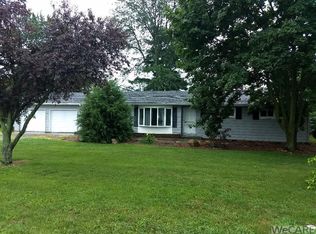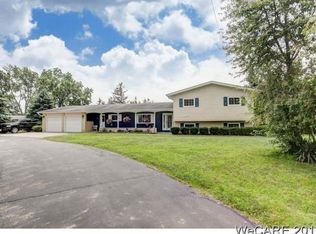Sold for $210,000
$210,000
10861 Road R, Columbus Grove, OH 45830
3beds
1,604sqft
Single Family Residence
Built in 1966
-- sqft lot
$228,100 Zestimate®
$131/sqft
$1,596 Estimated rent
Home value
$228,100
$212,000 - $244,000
$1,596/mo
Zestimate® history
Loading...
Owner options
Explore your selling options
What's special
Beautiful ranch home featuring 3 bedrooms, 2 full bathrooms, spacious kitchen/dining room overlooking quaint back patio area. Large foyer entry leads to living room with gas fireplace. Owners' suite offers a full bathroom. 2 car attached garage plus another 2-car detached garage and garden shed.
Zillow last checked: 8 hours ago
Listing updated: September 02, 2024 at 10:21pm
Listed by:
Kaye Acheson-Conley 419-235-0520,
Howard Hanna--Lima
Bought with:
Daniel Irwin, 2003001389
New Concept Realty, Ltd - Ottawa
Source: WCAR OH,MLS#: 301383
Facts & features
Interior
Bedrooms & bathrooms
- Bedrooms: 3
- Bathrooms: 2
- Full bathrooms: 2
Bedroom 1
- Description: full bathroom
- Level: First
- Area: 288 Square Feet
- Dimensions: 12 x 24
Bedroom 2
- Level: First
- Area: 156 Square Feet
- Dimensions: 12 x 13
Bedroom 3
- Level: First
- Area: 144 Square Feet
- Dimensions: 12 x 12
Kitchen
- Level: First
- Area: 280 Square Feet
- Dimensions: 20 x 14
Laundry
- Description: Washer and Dryer stay
- Level: First
- Area: 140 Square Feet
- Dimensions: 14 x 10
Living room
- Description: Gas fireplace in living room
- Level: First
- Area: 294 Square Feet
- Dimensions: 21 x 14
Other
- Description: Entry space
- Level: First
- Area: 130 Square Feet
- Dimensions: 13 x 10
Heating
- Forced Air, Natural Gas
Cooling
- Central Air
Appliances
- Included: Dryer, Range, Refrigerator, Washer
Features
- Flooring: Laminate, Vinyl
- Windows: Drapes
- Has basement: No
- Has fireplace: Yes
- Fireplace features: Gas, Living Room
Interior area
- Total structure area: 1,604
- Total interior livable area: 1,604 sqft
Property
Parking
- Total spaces: 2
- Parking features: Attached, Detached, Garage
- Attached garage spaces: 2
Features
- Levels: One
- Patio & porch: Patio, Porch
Details
- Additional structures: Garage(s), Shed(s)
- Parcel number: 46044140.000, 46044130.000
- Zoning description: Residential
Construction
Type & style
- Home type: SingleFamily
- Architectural style: Ranch
- Property subtype: Single Family Residence
Materials
- Aluminum Siding
Condition
- Year built: 1966
Utilities & green energy
- Sewer: Public Sewer
- Water: Public
Community & neighborhood
Location
- Region: Columbus Grove
Other
Other facts
- Available date: 06/22/2023
- Listing terms: Cash,Conventional
Price history
| Date | Event | Price |
|---|---|---|
| 9/8/2023 | Sold | $210,000-1.9%$131/sqft |
Source: | ||
| 7/9/2023 | Pending sale | $214,000$133/sqft |
Source: | ||
| 7/5/2023 | Listed for sale | $214,000$133/sqft |
Source: | ||
| 6/26/2023 | Contingent | $214,000$133/sqft |
Source: | ||
| 6/21/2023 | Listed for sale | $214,000$133/sqft |
Source: | ||
Public tax history
Tax history is unavailable.
Neighborhood: 45830
Nearby schools
GreatSchools rating
- 7/10Columbus Grove Elementary SchoolGrades: K-4Distance: 0.7 mi
- 8/10Columbus Grove Middle SchoolGrades: 5-8Distance: 0.7 mi
- 7/10Columbus Grove High SchoolGrades: 9-12Distance: 0.7 mi

Get pre-qualified for a loan
At Zillow Home Loans, we can pre-qualify you in as little as 5 minutes with no impact to your credit score.An equal housing lender. NMLS #10287.

