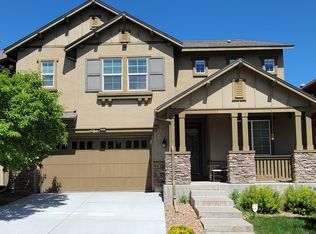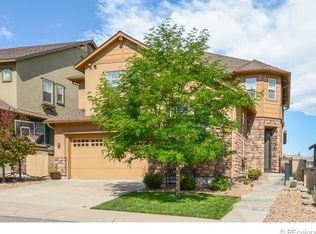Sold for $1,057,000
$1,057,000
10860 Valleybrook Circle, Highlands Ranch, CO 80130
5beds
4,222sqft
Single Family Residence
Built in 2008
4,356 Square Feet Lot
$1,063,100 Zestimate®
$250/sqft
$4,198 Estimated rent
Home value
$1,063,100
$1.01M - $1.13M
$4,198/mo
Zestimate® history
Loading...
Owner options
Explore your selling options
What's special
Luxury Living in The Hearth on magnificent OPEN SPACE! Some of the best views in the neighborhood will be enjoyed from every level of the house! Wake up to a stunning view of the open space from the primary bedroom, or enjoy that same view while lounging on your expansive deck! Stunning views of the front range. You'll also enjoy seeing the occasional elk herd pass through or watching the golden eagles soar overhead from their nest on Wildcat Mtn! True Colorado living at its finest. Elegant touches throughout. Beautiful wide-plank wood floors and plantation shutters throughout. Entertain your guests in your chef's kitchen featuring double ovens, French door refrigerator, with an enormous island and granite slab countertops. Kitchen also features gorgeous cabinets with under-cabinet lighting, and 5-burner gas cooktop. This open floor plan includes adjacent dining & living rooms with tons of windows facing the spectacular open space views! Main floor has an office with French door entry and a rare main floor bedroom, convenient to elegant 3/4 bathroom. Wonderful for your guests. Upstairs primary suite is complete with 5-piece bath and large walk in closet. Second floor offers a huge loft, two additional bedrooms, a full bath and 2nd floor laundry! Fully finished basement is complete with family room that is so great for entertaining around custom bar and fireplace. Spacious bedroom next to 3/4 bathroom. Basement walkout has access to stamped concrete patio underneath the deck. The perfect place to watch those summer thunderstorms roll across the rolling hills! Brand new roof! Walking distance to Rock Canyon, Rocky Heights, Southridge Rec Center and miles of walking trails. Award winning Douglas County Schools. Easy access to I-470 and I-25, DTC & Park Meadows. Hurry, this fabulous home will sell fast!
Zillow last checked: 8 hours ago
Listing updated: October 01, 2024 at 11:11am
Listed by:
Jackie Stratton 720-496-5308 jackiestratton@kw.com,
Keller Williams DTC
Bought with:
Alec McLain, 100099205
Compass - Denver
Source: REcolorado,MLS#: 7190139
Facts & features
Interior
Bedrooms & bathrooms
- Bedrooms: 5
- Bathrooms: 4
- Full bathrooms: 2
- 3/4 bathrooms: 2
- Main level bathrooms: 1
- Main level bedrooms: 1
Primary bedroom
- Description: Large Space. Attractive Modern Ceiling Fan. Plantation Shutters. Carpet.
- Level: Upper
- Area: 224 Square Feet
- Dimensions: 14 x 16
Bedroom
- Description: Open Space Views! Plantation Shutters. Proximal To 3/4 Bath.
- Level: Main
- Area: 130 Square Feet
- Dimensions: 10 x 13
Bedroom
- Description: Ceiling Fan. Plantation Shutters.Brick Facade Accent Wall. Built In Shelving.
- Level: Upper
- Area: 168 Square Feet
- Dimensions: 12 x 14
Bedroom
- Description: Ceiling Fan. Planations Shutters. Carpet. Access To Jack And Jill.
- Level: Upper
- Area: 143 Square Feet
- Dimensions: 11 x 13
Bedroom
- Description: Plantation Shutters. Open Space View! Carpet.
- Level: Basement
- Area: 160 Square Feet
- Dimensions: 10 x 16
Primary bathroom
- Description: 5-Piece Bathroom. Granite Slab Countertops. Separate Dual Vanities. Huge Soaker Tub. Enormous Closet!
- Level: Upper
Bathroom
- Description: Tall Glass Shower. Tile Flooring. Windows Offer Natural Light.
- Level: Main
Bathroom
- Description: Jack And Jill Bath. Dual Sinks. Granite Slab Countertop.
- Level: Upper
Bathroom
- Description: Granite Slab Countertop. Tile Floor. Roomy Shower.
- Level: Basement
Bonus room
- Description: Wet Bar. Granite Slab. Fridge. Cabinets. Ice Maker. Dishwasher. Pendant Lights. Room For Bar Stools.
- Level: Basement
- Area: 36 Square Feet
- Dimensions: 6 x 6
Dining room
- Description: Dual-Sided Fireplace. Built-In Butler's Pantry With Wine Fridge. Elegant Class Front Cabinets. Pretty Chandelier. Wood Flooring.
- Level: Main
- Area: 168 Square Feet
- Dimensions: 12 x 14
Family room
- Description: Awesome For Parties. Fireplace. Built In Entertainment Center. Cuddle Up And Watch Your Favorite Movies By The Fire. Carpet.
- Level: Basement
- Area: 464 Square Feet
- Dimensions: 16 x 29
Kitchen
- Description: Huge Island. Granite Slab Countertops. Double Ovens. French Door Refrigerate. Ample Counter And Cabinet Space!
- Level: Main
- Area: 176 Square Feet
- Dimensions: 11 x 16
Laundry
- Description: Second Floor Laundry! Utility Sink. Cabinets. Plenty Of Space To Fluff And Fold!
- Level: Upper
Living room
- Description: Cascading Vaulted Ceilings With Picturesque Windows. Open Space Views! Wood Flooring Dual-Sided Fireplace. Extra Space For Dining, With Custom Accent Wall!
- Level: Main
- Area: 325 Square Feet
- Dimensions: 13 x 25
Loft
- Description: Huge Space! Ceiling Fan. Overlook Main Floor Living Room. Plantation Shutters. Carpet.
- Level: Upper
- Area: 224 Square Feet
- Dimensions: 14 x 16
Office
- Description: French Door Entry. Plantation Shutters. Hardwood Flooring.
- Level: Main
- Area: 156 Square Feet
- Dimensions: 12 x 13
Utility room
- Description: Tons Of Storage Space! Currently Used As A Gym.
- Level: Basement
- Area: 156 Square Feet
- Dimensions: 12 x 13
Heating
- Forced Air
Cooling
- Central Air
Appliances
- Included: Bar Fridge, Convection Oven, Cooktop, Dishwasher, Disposal, Double Oven, Dryer, Humidifier, Microwave, Refrigerator, Self Cleaning Oven, Washer, Wine Cooler
- Laundry: In Unit
Features
- Built-in Features, Ceiling Fan(s), Eat-in Kitchen, Entrance Foyer, Five Piece Bath, Granite Counters, High Ceilings, Jack & Jill Bathroom, Kitchen Island, Open Floorplan, Primary Suite, Radon Mitigation System, Smoke Free, Vaulted Ceiling(s), Walk-In Closet(s), Wet Bar
- Flooring: Carpet, Tile, Wood
- Windows: Double Pane Windows
- Basement: Finished,Full,Walk-Out Access
- Number of fireplaces: 2
- Fireplace features: Basement, Dining Room, Family Room
- Common walls with other units/homes: No Common Walls
Interior area
- Total structure area: 4,222
- Total interior livable area: 4,222 sqft
- Finished area above ground: 2,842
- Finished area below ground: 1,164
Property
Parking
- Total spaces: 3
- Parking features: Concrete, Dry Walled, Tandem
- Attached garage spaces: 3
Features
- Levels: Two
- Stories: 2
- Patio & porch: Deck, Front Porch
- Exterior features: Rain Gutters
- Fencing: Full
Lot
- Size: 4,356 sqft
- Features: Greenbelt, Landscaped, Open Space, Sprinklers In Front, Sprinklers In Rear
Details
- Parcel number: R0447378
- Zoning: PDU
- Special conditions: Standard
Construction
Type & style
- Home type: SingleFamily
- Architectural style: Contemporary
- Property subtype: Single Family Residence
Materials
- Frame, Stone, Stucco, Wood Siding
- Foundation: Slab
- Roof: Composition
Condition
- Updated/Remodeled
- Year built: 2008
Details
- Builder name: Shea Homes
Utilities & green energy
- Sewer: Public Sewer
- Water: Public
- Utilities for property: Cable Available, Electricity Connected, Natural Gas Connected, Phone Available
Community & neighborhood
Security
- Security features: Carbon Monoxide Detector(s), Smoke Detector(s), Video Doorbell
Location
- Region: Highlands Ranch
- Subdivision: The Hearth
HOA & financial
HOA
- Has HOA: Yes
- HOA fee: $168 quarterly
- Amenities included: Clubhouse, Fitness Center, Park, Playground, Pool, Sauna, Tennis Court(s), Trail(s)
- Services included: Maintenance Grounds, Snow Removal
- Association name: Highlands Ranch Community Association
- Association phone: 303-791-2500
- Second HOA fee: $40 monthly
- Second association name: The Hearth
- Second association phone: 303-980-0700
Other
Other facts
- Listing terms: 1031 Exchange,Cash,Conventional,FHA,Jumbo,VA Loan
- Ownership: Individual
- Road surface type: Paved
Price history
| Date | Event | Price |
|---|---|---|
| 8/20/2024 | Sold | $1,057,000-1.7%$250/sqft |
Source: | ||
| 8/4/2024 | Pending sale | $1,075,000$255/sqft |
Source: | ||
| 7/25/2024 | Listed for sale | $1,075,000$255/sqft |
Source: | ||
| 2/8/2022 | Sold | $1,075,000+134.2%$255/sqft |
Source: Public Record Report a problem | ||
| 7/5/2011 | Sold | $459,000$109/sqft |
Source: Public Record Report a problem | ||
Public tax history
| Year | Property taxes | Tax assessment |
|---|---|---|
| 2025 | $6,805 +0.2% | $65,900 -13.2% |
| 2024 | $6,793 +52% | $75,890 -1% |
| 2023 | $4,469 -3.9% | $76,630 +56.6% |
Find assessor info on the county website
Neighborhood: 80130
Nearby schools
GreatSchools rating
- 7/10Wildcat Mountain Elementary SchoolGrades: PK-5Distance: 1.6 mi
- 8/10Rocky Heights Middle SchoolGrades: 6-8Distance: 1 mi
- 9/10Rock Canyon High SchoolGrades: 9-12Distance: 1 mi
Schools provided by the listing agent
- Elementary: Wildcat Mountain
- Middle: Rocky Heights
- High: Rock Canyon
- District: Douglas RE-1
Source: REcolorado. This data may not be complete. We recommend contacting the local school district to confirm school assignments for this home.
Get a cash offer in 3 minutes
Find out how much your home could sell for in as little as 3 minutes with a no-obligation cash offer.
Estimated market value
$1,063,100

