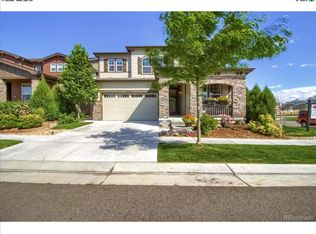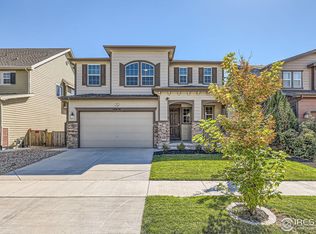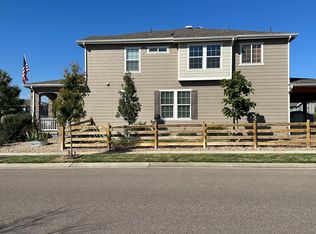Sold for $630,000
$630,000
10860 Unity Way, Commerce City, CO 80022
4beds
3,604sqft
Single Family Residence
Built in 2016
4,750 Square Feet Lot
$618,700 Zestimate®
$175/sqft
$3,367 Estimated rent
Home value
$618,700
$575,000 - $668,000
$3,367/mo
Zestimate® history
Loading...
Owner options
Explore your selling options
What's special
Welcome to your dream home in the beautiful neighborhood of Reunion! This spacious property features 4 bedrooms, 3.5 bathrooms, and a finished basement with a wet bar, perfect for entertaining. Additionally, there is a dedicated home office, ideal for remote work or study.
Step into the warm and inviting family room, where comfort meets character. The standout feature is the stunning exposed brick wall, adding a touch of rustic charm and timeless appeal. The modern kitchen is both stylish and functional, boasting an open layout with a spacious island, sleek stainless steel appliances, and ample storage. Flooded with natural light, this kitchen is perfect for entertaining and everyday living.
Upstairs, you’ll find 3 spacious bedrooms and a loft, offering the perfect blend of comfort and versatility. The primary bedroom features an ensuite bathroom, creating a private oasis for relaxation. The expansive finished basement boasts a wet bar, an additional bedroom, and a full bathroom, offering a perfect blend of comfort and functionality.
Step into the backyard and be greeted by a charming space perfect for outdoor entertaining and relaxation with direct access to the trails. The neighborhood features a range of amenities designed to enhance your everyday life, including nature walks, serene lake views, delicious coffee, refreshing swims, community events, and an active lifestyle
Embrace the bright and airy ambiance of this home and make it your own personal haven in Reunion. Don’t miss this opportunity to live in a vibrant community with so much to offer!
Zillow last checked: 8 hours ago
Listing updated: October 01, 2024 at 11:09am
Listed by:
Binyam Hailu 720-251-5536 binyam.hailu@8z.com,
8z Real Estate
Bought with:
Aimee Ornelas, 40023598
Ornelas Property Management LLC
Source: REcolorado,MLS#: 1586272
Facts & features
Interior
Bedrooms & bathrooms
- Bedrooms: 4
- Bathrooms: 4
- Full bathrooms: 2
- 3/4 bathrooms: 1
- 1/2 bathrooms: 1
- Main level bathrooms: 1
Primary bedroom
- Level: Upper
Bedroom
- Level: Upper
Bedroom
- Level: Upper
Bedroom
- Level: Basement
Bathroom
- Level: Upper
Bathroom
- Level: Upper
Bathroom
- Level: Basement
Bathroom
- Level: Main
Dining room
- Level: Main
Kitchen
- Level: Main
Living room
- Level: Main
Loft
- Level: Upper
Media room
- Level: Basement
Office
- Level: Main
Heating
- Forced Air
Cooling
- Central Air
Appliances
- Included: Dishwasher, Oven, Refrigerator
Features
- Built-in Features, Eat-in Kitchen, Kitchen Island, Open Floorplan, Pantry, Primary Suite, Quartz Counters, Smoke Free, Sound System, Walk-In Closet(s)
- Flooring: Vinyl
- Windows: Double Pane Windows
- Basement: Finished
Interior area
- Total structure area: 3,604
- Total interior livable area: 3,604 sqft
- Finished area above ground: 2,462
- Finished area below ground: 1,100
Property
Parking
- Total spaces: 2
- Parking features: Garage - Attached
- Attached garage spaces: 2
Features
- Levels: Two
- Stories: 2
- Patio & porch: Front Porch, Patio
- Exterior features: Private Yard
Lot
- Size: 4,750 sqft
Details
- Parcel number: R0186959
- Special conditions: Standard
Construction
Type & style
- Home type: SingleFamily
- Property subtype: Single Family Residence
Materials
- Brick, Frame
- Roof: Composition
Condition
- Year built: 2016
Utilities & green energy
- Sewer: Public Sewer
- Water: Public
- Utilities for property: Cable Available, Electricity Connected
Community & neighborhood
Location
- Region: Commerce City
- Subdivision: Reunion
HOA & financial
HOA
- Has HOA: Yes
- HOA fee: $110 quarterly
- Association name: MSI
- Association phone: 720-974-4179
Other
Other facts
- Listing terms: Cash,Conventional,FHA,VA Loan
- Ownership: Individual
Price history
| Date | Event | Price |
|---|---|---|
| 9/9/2024 | Sold | $630,000+0.8%$175/sqft |
Source: | ||
| 8/16/2024 | Pending sale | $625,000$173/sqft |
Source: | ||
| 8/16/2024 | Price change | $625,000-0.8%$173/sqft |
Source: | ||
| 7/11/2024 | Price change | $630,000-1.6%$175/sqft |
Source: | ||
| 6/27/2024 | Listed for sale | $640,000+2.4%$178/sqft |
Source: | ||
Public tax history
| Year | Property taxes | Tax assessment |
|---|---|---|
| 2025 | $8,659 +0.3% | $39,440 -11.5% |
| 2024 | $8,632 +8.2% | $44,590 |
| 2023 | $7,980 +2.2% | $44,590 +23.2% |
Find assessor info on the county website
Neighborhood: 80022
Nearby schools
GreatSchools rating
- 5/10Reunion Elementary SchoolGrades: PK-5Distance: 0.5 mi
- 1/10Otho E Stuart Middle SchoolGrades: 6-8Distance: 1.5 mi
- 5/10Prairie View High SchoolGrades: 9-12Distance: 3.6 mi
Schools provided by the listing agent
- Elementary: Reunion
- Middle: Prairie View
- High: Prairie View
- District: School District 27-J
Source: REcolorado. This data may not be complete. We recommend contacting the local school district to confirm school assignments for this home.
Get a cash offer in 3 minutes
Find out how much your home could sell for in as little as 3 minutes with a no-obligation cash offer.
Estimated market value$618,700
Get a cash offer in 3 minutes
Find out how much your home could sell for in as little as 3 minutes with a no-obligation cash offer.
Estimated market value
$618,700


