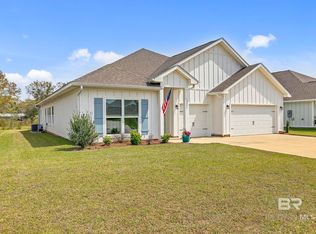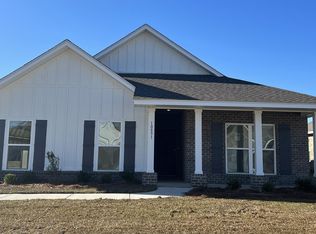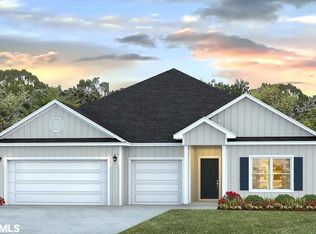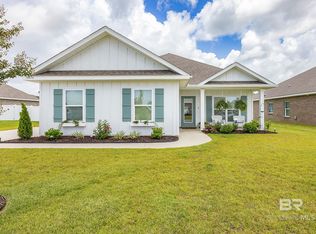Welcome home to this desirable Victoria Floor Plan located in the popular Jubilee Farms in Daphne! Completed in 2022, this beautiful home sits on a premium lot that backs up to a serene community pond, with farmland beyond, offering a unique sense of isolation within a vibrant community. The home features a long foyer, covered front and back porches, a two-car garage, ample storage, and vinyl floors throughout (no carpet!). It also boasts a GOLD FORTIFIED ROOF for added peace of mind. As you enter through the front door, you are welcomed by the beautiful view through the expansive windows in the living area, offering a picturesque scene of the pond and farmland. The open floor plan is perfect for entertaining, with a gourmet kitchen equipped with stainless steel appliances, granite countertops, and a large island. The primary bedroom is incredibly spacious and includes a spa-like bathroom with dual vanities, granite countertops, a 6' separate shower, a garden tub, and a huge walk-in closet. This modern home also includes smart home features, allowing you to control lighting, temperature, and security systems remotely for added convenience and efficiency. Outside, the private backyard provides peaceful views of the pond and farmland from a covered patio. Jubilee Farms is a highly sought-after contemporary community with resort-style amenities unlike any other in town. Enjoy walking paths, a resort-style pool with a 20-foot-tall waterslide, a separate adult pool with a bathhouse, and stocked fishing ponds. The luxurious community clubhouse features an exercise center, yoga room, fully equipped catering kitchen for community events or private functions, and much more. This nearly new home offers the latest in design and efficiency, blending tranquility and community living perfectly.Buyer to verify all information during due diligence. Buyer to v Buyer to verify all information during due diligence.
This property is off market, which means it's not currently listed for sale or rent on Zillow. This may be different from what's available on other websites or public sources.




