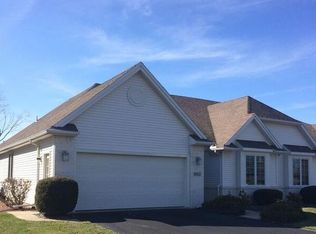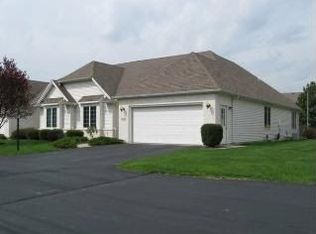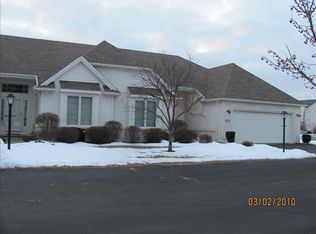Sold for $309,900 on 09/09/24
$309,900
1086 Waterville Monclova Rd #11, Waterville, OH 43566
3beds
1,869sqft
Condominium
Built in 1998
-- sqft lot
$323,900 Zestimate®
$166/sqft
$2,105 Estimated rent
Home value
$323,900
$308,000 - $343,000
$2,105/mo
Zestimate® history
Loading...
Owner options
Explore your selling options
What's special
Custom built Waterville condo w/ 1,862 sq ft in Anthony Wayne School District! 3 main floor bedrooms, 3 full baths, & private 3 season sunroom! Full basement w/ high end finish featuring theater area, granite wet bar w/ mini fridge, Storage RM, & full bath! New roof July-2024! Open floor plan w/ tons of natural light, gorgeous granite countertops & large eat-in area! Spacious Great RM w/ 11’ ceiling, transom windows, & gas fireplace! Private Rear deck perfect for entertaining & landscaped out of Better Homes and Gardens! Cost to reduplicate would be 400,000+!
Zillow last checked: 8 hours ago
Listing updated: October 14, 2025 at 12:24am
Listed by:
Fred A. Borgerson 419-290-3733,
Key Realty LTD,
Alexa Borgerson 419-944-1408,
Key Realty LTD
Bought with:
Victoria D. Valle, 0000440385
The Danberry Co.
John D. Hilyard, 0000445124
The Danberry Co.
Source: NORIS,MLS#: 6118858
Facts & features
Interior
Bedrooms & bathrooms
- Bedrooms: 3
- Bathrooms: 3
- Full bathrooms: 3
Primary bedroom
- Features: Ceiling Fan(s), Pan Ceiling(s)
- Level: Main
- Dimensions: 15 x 14
Bedroom 2
- Features: Ceiling Fan(s)
- Level: Main
- Dimensions: 13 x 12
Bedroom 3
- Features: Ceiling Fan(s)
- Level: Main
- Dimensions: 11 x 10
Dining room
- Level: Main
- Dimensions: 15 x 13
Family room
- Features: Fireplace
- Level: Lower
- Dimensions: 37 x 26
Kitchen
- Level: Main
- Dimensions: 22 x 12
Living room
- Features: Ceiling Fan(s), Fireplace
- Level: Main
- Dimensions: 18 x 14
Other
- Level: Lower
- Dimensions: 47 x 11
Heating
- Forced Air, Natural Gas
Cooling
- Attic Fan, Central Air
Appliances
- Included: Dishwasher, Microwave, Water Heater, Disposal, Refrigerator
- Laundry: Main Level
Features
- Ceiling Fan(s), Pan Ceiling(s), Primary Bathroom, Wet Bar
- Flooring: Carpet, Vinyl
- Doors: Door Screen(s)
- Basement: Full
- Has fireplace: Yes
- Fireplace features: Gas, Living Room
- Common walls with other units/homes: End Unit
Interior area
- Total structure area: 1,869
- Total interior livable area: 1,869 sqft
Property
Parking
- Total spaces: 2
- Parking features: Asphalt, Attached Garage, Driveway, Garage Door Opener
- Has garage: Yes
- Has uncovered spaces: Yes
Features
- Patio & porch: Enclosed Porch
Details
- Parcel number: 9625802
Construction
Type & style
- Home type: Condo
- Architectural style: Ranch
- Property subtype: Condominium
Materials
- Brick
- Roof: Shingle
Condition
- New construction: Yes
- Year built: 1998
Utilities & green energy
- Sewer: Sanitary Sewer
- Water: Public
Community & neighborhood
Security
- Security features: Smoke Detector(s)
Location
- Region: Waterville
- Subdivision: Mill Creek Farms
HOA & financial
HOA
- Has HOA: No
- HOA fee: $650 quarterly
- Services included: Exterior Hazard Insurance, Lawn Care, Snow Removal
Other
Other facts
- Listing terms: Cash,Conventional,FHA,VA Loan
Price history
| Date | Event | Price |
|---|---|---|
| 9/9/2024 | Sold | $309,900$166/sqft |
Source: NORIS #6118858 | ||
| 9/9/2024 | Pending sale | $309,900$166/sqft |
Source: NORIS #6118858 | ||
| 9/3/2024 | Contingent | $309,900$166/sqft |
Source: NORIS #6118858 | ||
| 8/23/2024 | Listed for sale | $309,900+47.6%$166/sqft |
Source: NORIS #6118858 | ||
| 7/21/2005 | Sold | $210,000+11.8%$112/sqft |
Source: Public Record | ||
Public tax history
| Year | Property taxes | Tax assessment |
|---|---|---|
| 2024 | $4,290 +17.4% | $96,670 +27.3% |
| 2023 | $3,653 -1.6% | $75,950 |
| 2022 | $3,711 -3.8% | $75,950 |
Find assessor info on the county website
Neighborhood: 43566
Nearby schools
GreatSchools rating
- 5/10Waterville Primary SchoolGrades: PK-4Distance: 0.8 mi
- 6/10Anthony Wayne Junior High SchoolGrades: 7-8Distance: 3 mi
- 7/10Anthony Wayne High SchoolGrades: 9-12Distance: 3 mi
Schools provided by the listing agent
- Elementary: Waterville
- High: Anthony Wayne
Source: NORIS. This data may not be complete. We recommend contacting the local school district to confirm school assignments for this home.

Get pre-qualified for a loan
At Zillow Home Loans, we can pre-qualify you in as little as 5 minutes with no impact to your credit score.An equal housing lender. NMLS #10287.
Sell for more on Zillow
Get a free Zillow Showcase℠ listing and you could sell for .
$323,900
2% more+ $6,478
With Zillow Showcase(estimated)
$330,378

