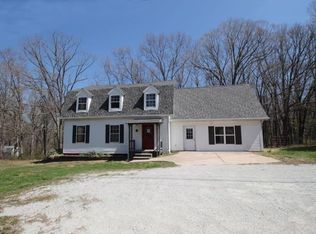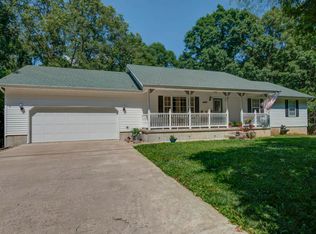This Beautiful 4 Bedroom 2.5 Bath with .92 Acres. Has been completely remodeled with an open Kitchen and Formal Dining Room. Set outside in your covered Deck and just relax. See Agent Remarks for the Remodel.
This property is off market, which means it's not currently listed for sale or rent on Zillow. This may be different from what's available on other websites or public sources.


