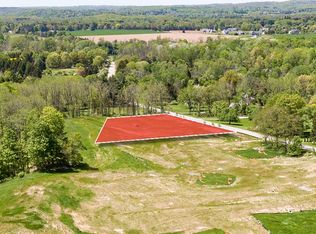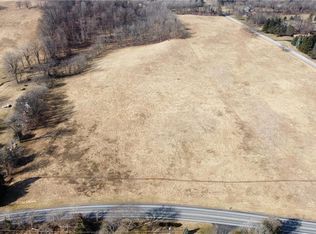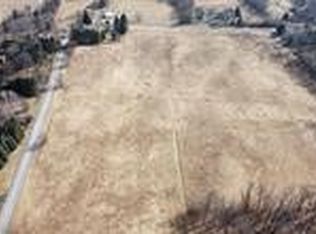Closed
$549,900
1086 Strong Rd, Victor, NY 14564
3beds
2,038sqft
Single Family Residence
Built in 1840
1.81 Acres Lot
$-- Zestimate®
$270/sqft
$2,430 Estimated rent
Home value
Not available
Estimated sales range
Not available
$2,430/mo
Zestimate® history
Loading...
Owner options
Explore your selling options
What's special
Check out this COMPLETELY REMODELED 3 bed, 2 full bath farmhouse sitting on a 2 acre lot! Beautiful rolling hills surrounded by new construction all around! HUGE 3 car detached garage with loft, electric, metal roof and new driveway. BRAND NEW KITCHEN cabinets, Granite counters, stainless steel appliances and stainless hood . Open floor plan makes entertaining a dream. Second family room (or second home office) off the kitchen has a wood burning fireplace, built in bookshelves and recessed lighting. Enclosed front porch perfect to enjoy your morning cup of coffee. EVERYTHING was redone including electric, flooring, carpet, bathrooms and paint. Brand new roof, HE furnace, ac, exterior front porch, walkways, back patio and more! First floor laundry and first floor office. VICTOR SCHOOLS. This is a must see.
Zillow last checked: 8 hours ago
Listing updated: April 08, 2025 at 03:09pm
Listed by:
Angelo J. Prestigiacomo 585-509-2645,
Blue Arrow Real Estate
Bought with:
Danielle M. Clement, 10301222111
Tru Agent Real Estate
Source: NYSAMLSs,MLS#: R1580780 Originating MLS: Rochester
Originating MLS: Rochester
Facts & features
Interior
Bedrooms & bathrooms
- Bedrooms: 3
- Bathrooms: 2
- Full bathrooms: 2
- Main level bathrooms: 1
Bedroom 1
- Level: Second
Bedroom 1
- Level: Second
Bedroom 2
- Level: Second
Bedroom 2
- Level: Second
Bedroom 3
- Level: Second
Bedroom 3
- Level: Second
Heating
- Propane, Forced Air
Cooling
- Central Air
Appliances
- Included: Dishwasher, Free-Standing Range, Oven, Propane Water Heater, Refrigerator
- Laundry: Main Level
Features
- Breakfast Bar, Separate/Formal Dining Room, Eat-in Kitchen, Granite Counters, Kitchen Island
- Flooring: Carpet, Luxury Vinyl, Varies
- Windows: Thermal Windows
- Basement: Exterior Entry,Full,Walk-Up Access,Walk-Out Access
- Number of fireplaces: 1
Interior area
- Total structure area: 2,038
- Total interior livable area: 2,038 sqft
Property
Parking
- Total spaces: 3
- Parking features: Detached, Electricity, Garage, Storage, Driveway, Garage Door Opener
- Garage spaces: 3
Features
- Levels: Two
- Stories: 2
- Patio & porch: Enclosed, Porch
- Exterior features: Blacktop Driveway
Lot
- Size: 1.81 Acres
- Dimensions: 275 x 300
- Features: Rectangular, Rectangular Lot, Wooded
Details
- Parcel number: 3248890260000001013110
- Special conditions: Standard
Construction
Type & style
- Home type: SingleFamily
- Architectural style: Colonial,Two Story
- Property subtype: Single Family Residence
Materials
- Stone, Vinyl Siding, Copper Plumbing, PEX Plumbing
- Foundation: Stone
- Roof: Asphalt
Condition
- Resale
- Year built: 1840
Utilities & green energy
- Sewer: Septic Tank
- Water: Well
- Utilities for property: Cable Available, High Speed Internet Available
Community & neighborhood
Location
- Region: Victor
Other
Other facts
- Listing terms: Cash,Conventional,FHA,VA Loan
Price history
| Date | Event | Price |
|---|---|---|
| 4/8/2025 | Sold | $549,900$270/sqft |
Source: | ||
| 2/12/2025 | Pending sale | $549,900$270/sqft |
Source: | ||
| 12/13/2024 | Price change | $549,900-19.1%$270/sqft |
Source: | ||
| 12/9/2024 | Listed for sale | $679,900$334/sqft |
Source: | ||
Public tax history
| Year | Property taxes | Tax assessment |
|---|---|---|
| 2018 | $6,211 | $353,000 |
| 2017 | $6,211 | $353,000 |
| 2016 | -- | $353,000 |
Find assessor info on the county website
Neighborhood: 14564
Nearby schools
GreatSchools rating
- 6/10Victor Intermediate SchoolGrades: 4-6Distance: 3.2 mi
- 6/10Victor Junior High SchoolGrades: 7-8Distance: 3.2 mi
- 8/10Victor Senior High SchoolGrades: 9-12Distance: 3.2 mi
Schools provided by the listing agent
- District: Victor
Source: NYSAMLSs. This data may not be complete. We recommend contacting the local school district to confirm school assignments for this home.


