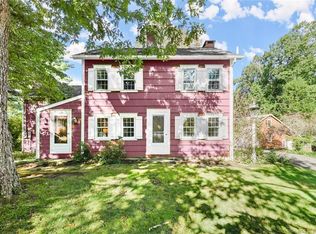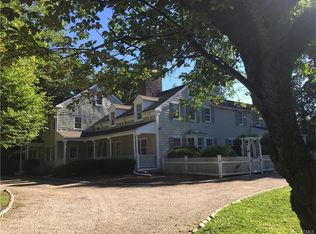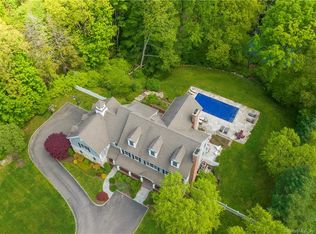Sold for $640,000
$640,000
1086 Ridgefield Road, Wilton, CT 06897
3beds
2,187sqft
Single Family Residence
Built in 1914
0.53 Acres Lot
$911,000 Zestimate®
$293/sqft
$5,476 Estimated rent
Home value
$911,000
$829,000 - $1.01M
$5,476/mo
Zestimate® history
Loading...
Owner options
Explore your selling options
What's special
HIGHEST and BEST OFFERS DUE TUESDAY, MAY 9th at 2PM. Welcome Home to this antique gem near the border of Wilton and Ridgefield! Once a part of an historic 60 acre farm, this 1914 Colonial with wide board floors and organic garden blends with modern conveniences of central air, newer Anderson windows and a two car attached garage for today's lifestyle. Bright and open main floor combines the Living and Dining Room with french doors to the side yard - a great space to create a patio for outdoor entertainment. The casual Kitchen with gas range and stainless steel appliances opens to an eat-in area with architectural windows. Desirable en-suite Bedroom brings ease of living to the main floor. Up the stairs the huge Family Room with Brazilian cherry floors and large windows boasts a floor-to-ceiling built-in bookcase and storage unit, with a full bath and the laundry room on either side. Down the hall two additional Bedrooms have hardwood floors and share a hall bath. An office/study also with hardwood floors can be used many ways. Abundant closets providing great storage are an added plus! Outdoors the well-established organic garden brings fresh vegetables and the flowering trees add beauty to the property. Wilton's top-rated schools, Ambler Farm, Woodcock Nature Center and Weir Farm, Connecticut's only national park are just some of what Wilton offers. Exciting dining and shopping in the downtowns of Wilton and Ridgefield are just a short drive away.
Zillow last checked: 8 hours ago
Listing updated: July 09, 2024 at 08:18pm
Listed by:
Dianne dewitt 203-820-8864,
Berkshire Hathaway NE Prop. 203-762-8331,
Nancy Pantoliano 203-762-8331,
Berkshire Hathaway NE Prop.
Bought with:
Katryna Margolies, RES.0823086
Keller Williams Prestige Prop.
Source: Smart MLS,MLS#: 170564675
Facts & features
Interior
Bedrooms & bathrooms
- Bedrooms: 3
- Bathrooms: 3
- Full bathrooms: 3
Primary bedroom
- Features: Hardwood Floor, Walk-In Closet(s)
- Level: Upper
Bedroom
- Features: Full Bath, Softwood Floor, Wide Board Floor
- Level: Main
Bedroom
- Features: Hardwood Floor
- Level: Upper
Family room
- Features: High Ceilings, Built-in Features, Ceiling Fan(s), Full Bath, Hardwood Floor
- Level: Upper
Kitchen
- Features: Breakfast Nook, Softwood Floor
- Level: Main
Living room
- Features: Combination Liv/Din Rm, Fireplace, Softwood Floor, Wide Board Floor
- Level: Main
Office
- Features: Hardwood Floor
- Level: Upper
Heating
- Forced Air, Zoned, Oil
Cooling
- Ceiling Fan(s), Central Air, Zoned
Appliances
- Included: Gas Range, Range Hood, Refrigerator, Dishwasher, Washer, Dryer, Water Heater
- Laundry: Upper Level
Features
- Wired for Data
- Doors: French Doors
- Windows: Thermopane Windows
- Basement: Crawl Space,Hatchway Access,Sump Pump
- Attic: Pull Down Stairs,Access Via Hatch
- Number of fireplaces: 1
Interior area
- Total structure area: 2,187
- Total interior livable area: 2,187 sqft
- Finished area above ground: 2,187
Property
Parking
- Total spaces: 2
- Parking features: Attached, Paved, Garage Door Opener, Gravel
- Attached garage spaces: 2
- Has uncovered spaces: Yes
Features
- Patio & porch: Porch
- Exterior features: Fruit Trees, Garden, Rain Gutters, Lighting, Stone Wall
- Fencing: Partial,Stone
Lot
- Size: 0.53 Acres
- Features: Level, Few Trees, Sloped
Details
- Additional structures: Shed(s)
- Parcel number: 1927831
- Zoning: R-2
Construction
Type & style
- Home type: SingleFamily
- Architectural style: Colonial,Antique
- Property subtype: Single Family Residence
Materials
- Shingle Siding, Wood Siding
- Foundation: Block, Stone
- Roof: Asphalt
Condition
- New construction: No
- Year built: 1914
Utilities & green energy
- Sewer: Septic Tank
- Water: Well
Green energy
- Energy efficient items: Ridge Vents, Windows
Community & neighborhood
Community
- Community features: Health Club, Library, Medical Facilities, Playground, Near Public Transport, Shopping/Mall
Location
- Region: Wilton
- Subdivision: North Wilton
Price history
| Date | Event | Price |
|---|---|---|
| 7/7/2023 | Sold | $640,000+6.7%$293/sqft |
Source: | ||
| 6/10/2023 | Pending sale | $600,000$274/sqft |
Source: | ||
| 5/10/2023 | Contingent | $600,000$274/sqft |
Source: | ||
| 5/6/2023 | Listed for sale | $600,000+140%$274/sqft |
Source: | ||
| 12/21/1993 | Sold | $250,000$114/sqft |
Source: | ||
Public tax history
| Year | Property taxes | Tax assessment |
|---|---|---|
| 2025 | $11,310 +2% | $463,330 |
| 2024 | $11,092 +3.8% | $463,330 +26.9% |
| 2023 | $10,683 +3.6% | $365,120 |
Find assessor info on the county website
Neighborhood: 06897
Nearby schools
GreatSchools rating
- 9/10Cider Mill SchoolGrades: 3-5Distance: 3.9 mi
- 9/10Middlebrook SchoolGrades: 6-8Distance: 3.8 mi
- 10/10Wilton High SchoolGrades: 9-12Distance: 3.6 mi
Schools provided by the listing agent
- Elementary: Miller-Driscoll
- Middle: Middlebrook,Cider Mill
- High: Wilton
Source: Smart MLS. This data may not be complete. We recommend contacting the local school district to confirm school assignments for this home.
Get pre-qualified for a loan
At Zillow Home Loans, we can pre-qualify you in as little as 5 minutes with no impact to your credit score.An equal housing lender. NMLS #10287.
Sell for more on Zillow
Get a Zillow Showcase℠ listing at no additional cost and you could sell for .
$911,000
2% more+$18,220
With Zillow Showcase(estimated)$929,220


