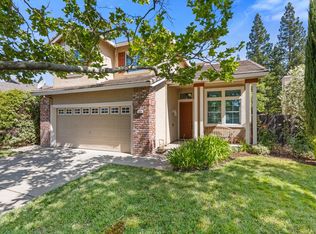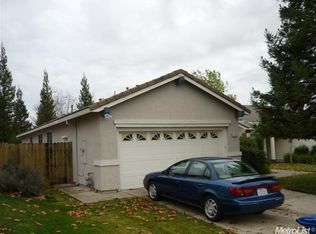NO Mello Roos or HOA'S "REMODELED"ONE STORY HOME with vaulted ceiling! If you want a ready to move into home here it is!New interior paint,carpet/padding, stainless appliances,range hood, dishwasher & stove.Kitchen, master bathroom & hall bathroom enhanced with"NEW"granite counter tops, sinks & faucets. All wood work throughout the home including cabinets have been painted with new updated cabinet handles. Many new light fixtures throughout & new ceiling light/fan in family room, & all new blinds throughout the home. The Central Heating & Air is a dual zone. The wood burning fireplace is nested in the family room that you can enjoy when you are in the kitchen or dining area. Front and backyards are landscaped with sprinklers. Full Pest Clearance for Section 1 & 2. All the wood on the front porch has been painted including the front door. Front and backyard with sprinklers, back patio surrounded by established grass & plants. Close to shopping,restaurants,& the Folsom recreational ar
This property is off market, which means it's not currently listed for sale or rent on Zillow. This may be different from what's available on other websites or public sources.

