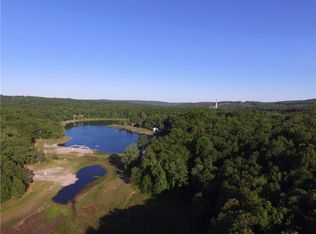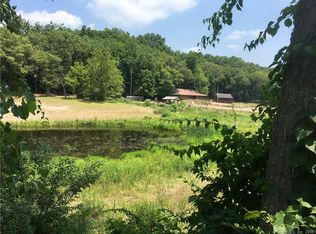Sold for $510,000
$510,000
1086 Portland Cobalt Road, Portland, CT 06480
4beds
2,748sqft
Single Family Residence
Built in 2000
9.17 Acres Lot
$608,100 Zestimate®
$186/sqft
$3,396 Estimated rent
Home value
$608,100
$578,000 - $645,000
$3,396/mo
Zestimate® history
Loading...
Owner options
Explore your selling options
What's special
Would you like a modern, energy efficient, private retreat on your 9+ acre homestead with room for the family while still being just minutes to schools, stores and highways? Check out this custom built 4 bedroom, 3 full bathroom, 2 car garage contemporary home in Portland, CT! This small town located midway between Boston and New York City, has a safe and quiet community feel with modern schools, library, and town services. The home comes with owned solar panels and a geothermal heat pump, which together yield exceptionally low electricity bills (under $10 per month in the summer). Fiber Internet is also installed, so you can work from home while enjoying the beauty of nature through huge windows.The soaring ceilings and open floor plan with multiple skylights create an airy and spacious feeling on both levels. Cherry cabinets and hardwood floors adorn the kitchen. A wrap-around rear deck is accessible from the primary bedroom and the dining area, allowing you to enjoy nature any time of year. Relax in the jetted tub in the primary bathroom. Curl up and read a book by the gas log fireplace in the living room, or enjoy the option of a wood burning fireplace in the lower level family room, using wood grown on your own property. The split bedroom plan and laundry hookups on both levels plus lower level walkout doors allow great flexibility for a possible in-law or multi-generational household. Newly painted, and new roof and skylights, May 2023. No Sunday showings. The 9+ acres of private land is a mixture of cleared level land (including a fenced garden area, raspberry bushes, 100 producing blueberry plants, and a chicken coop) and wooded wilderness to explore with direct waterfront access to Job’s Pond where you can canoe or swim, or have a campfire with friends. The 30X36 barn (1080 sf) with concrete floor, electricity and water, could be used for the car enthusiast, a woodworker’s workshop, or for shelter for your animals. Updates since photos were taken include fresh neutral paint colors inside, and a brand new roof and skylights (May 2023). New pictures coming soon. This home has been lovingly cared for by the same family since it was built, and can be your homestead retreat for years to come. Make your appointment to see it today! No Sunday showings. Seller is related to the listing agent.
Zillow last checked: 8 hours ago
Listing updated: June 17, 2023 at 02:25pm
Listed by:
Laura Gordon 860-878-0110,
D.W. Fish Real Estate 860-871-1400
Bought with:
Sandra M. Blevins, RES.0809340
Berkshire Hathaway NE Prop.
Source: Smart MLS,MLS#: 170548633
Facts & features
Interior
Bedrooms & bathrooms
- Bedrooms: 4
- Bathrooms: 3
- Full bathrooms: 3
Primary bedroom
- Features: Balcony/Deck, Full Bath, Walk-In Closet(s)
- Level: Main
Bedroom
- Level: Main
Bedroom
- Features: Cedar Closet(s)
- Level: Lower
Bedroom
- Features: High Ceilings
- Level: Lower
Primary bathroom
- Features: Full Bath, Hydro-Tub, Stall Shower
- Level: Main
Bathroom
- Features: Full Bath, Skylight, Tub w/Shower
- Level: Main
Bathroom
- Features: Stall Shower, Travertine Floor
- Level: Lower
Den
- Level: Lower
Dining room
- Features: French Doors, Hardwood Floor
- Level: Main
Family room
- Features: High Ceilings, Fireplace
- Level: Lower
Kitchen
- Features: Hardwood Floor, Kitchen Island, Pantry, Skylight
- Level: Main
Living room
- Features: High Ceilings, Balcony/Deck, Cathedral Ceiling(s), Ceiling Fan(s), Combination Liv/Din Rm, Gas Log Fireplace
- Level: Main
Heating
- Baseboard, Heat Pump, Solar, Electric, Oil, Wood
Cooling
- Ceiling Fan(s), Central Air, Heat Pump
Appliances
- Included: Oven/Range, Microwave, Refrigerator, Dishwasher, Solar Hot Water
- Laundry: Lower Level, Main Level
Features
- Sound System, Wired for Data, Open Floorplan, Entrance Foyer
- Basement: Full
- Attic: Floored,Crawl Space,Storage
- Number of fireplaces: 2
Interior area
- Total structure area: 2,748
- Total interior livable area: 2,748 sqft
- Finished area above ground: 2,748
Property
Parking
- Total spaces: 12
- Parking features: Attached, Garage Door Opener, Private, Paved, Asphalt
- Attached garage spaces: 2
- Has uncovered spaces: Yes
Features
- Patio & porch: Porch, Wrap Around
- Exterior features: Fruit Trees, Garden, Lighting, Sidewalk
- Fencing: Privacy
- Has view: Yes
- View description: Water
- Has water view: Yes
- Water view: Water
- Waterfront features: Waterfront, Pond
Lot
- Size: 9.17 Acres
- Features: Rear Lot, Farm, Cleared, Sloped
Details
- Additional structures: Barn(s), Shed(s)
- Parcel number: 1033110
- Zoning: RR
- Other equipment: Generator Ready
- Horses can be raised: Yes
Construction
Type & style
- Home type: SingleFamily
- Architectural style: Contemporary
- Property subtype: Single Family Residence
Materials
- Aluminum Siding
- Foundation: Concrete Perimeter
- Roof: Asphalt
Condition
- New construction: No
- Year built: 2000
Utilities & green energy
- Sewer: Septic Tank
- Water: Well
- Utilities for property: Underground Utilities
Green energy
- Green verification: ENERGY STAR Certified Homes
- Energy efficient items: HVAC, Thermostat
- Energy generation: Solar
Community & neighborhood
Community
- Community features: Near Public Transport, Library, Medical Facilities, Park
Location
- Region: Portland
- Subdivision: Job's Pond
Price history
| Date | Event | Price |
|---|---|---|
| 6/16/2023 | Sold | $510,000-12.8%$186/sqft |
Source: | ||
| 2/4/2023 | Listed for sale | $585,000$213/sqft |
Source: | ||
| 2/2/2023 | Listing removed | -- |
Source: | ||
| 11/1/2022 | Price change | $585,000-8.5%$213/sqft |
Source: | ||
| 10/21/2022 | Price change | $639,000-1.7%$233/sqft |
Source: | ||
Public tax history
| Year | Property taxes | Tax assessment |
|---|---|---|
| 2025 | $10,976 -12.2% | $310,940 |
| 2024 | $12,497 +23.8% | $310,940 |
| 2023 | $10,093 +0.1% | $310,940 |
Find assessor info on the county website
Neighborhood: 06480
Nearby schools
GreatSchools rating
- NAValley View SchoolGrades: PK-1Distance: 1.5 mi
- 7/10Portland Middle SchoolGrades: 7-8Distance: 1.4 mi
- 5/10Portland High SchoolGrades: 9-12Distance: 1.5 mi
Schools provided by the listing agent
- High: Portland
Source: Smart MLS. This data may not be complete. We recommend contacting the local school district to confirm school assignments for this home.
Get pre-qualified for a loan
At Zillow Home Loans, we can pre-qualify you in as little as 5 minutes with no impact to your credit score.An equal housing lender. NMLS #10287.
Sell for more on Zillow
Get a Zillow Showcase℠ listing at no additional cost and you could sell for .
$608,100
2% more+$12,162
With Zillow Showcase(estimated)$620,262

