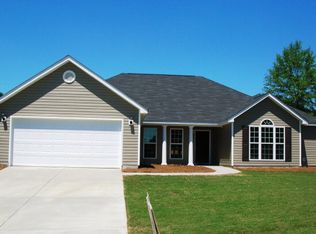Qualifies 100% financing! Inground salt water pool! Level privacy fenced backyard with fire pit area! Rocking chair front porch welcomes guests! All one level 3 bedroom 2 bath! Laminate wood floors! Living room with gas fireplace & vaulted ceiling! Spacious dining room! Kitchen with tile back splash, pantry, breakfast bar & breakfast room! Separate laundry room! Owners suite with tray ceiling & fan, large walk in closet, double sink vanity, tub & separate shower! Spacious spare bedrooms & guest bathroom! 2 inch blinds! Screened porch! Front sprinklers! Gutters added! 2 car garage fits Suv & good sized car easily with room to open doors! Home needs some cosmetic TLC but is a great buy! Hurry to see! Easy access to I-20, Hwy 1, I-520, Aiken, downtown Augusta & Fort Gordon!
This property is off market, which means it's not currently listed for sale or rent on Zillow. This may be different from what's available on other websites or public sources.

