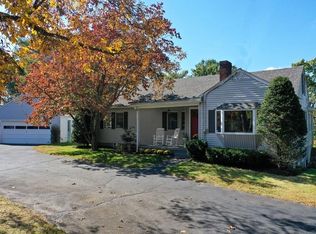Custom, modern, handcrafted quality shows in this distinct Timber Framed Post and Beam Home with Central Chimney. Open floor plan helps maximize entertaining space with a great room that flows into the kitchen and dining area. Wood throughout adds to the warmth and charm of this special home. Dramatic staircase leads to the 2nd floor private bedrooms and bath. Striking rustic interior with high timber framed ceilings, exposed wooden pegs, wide pine "refinished" wood flooring and two fireplaces. Attached oversize (24x40) 2+ car garage with custom cupola accent and full basement offer an abundance of storage space. This unique home is strategically positioned & set back to appreciate the beautiful level lot and peaceful rural setting. Sought-after location close to town center abuts 250+ Acres of conservation land with direct access to Trails. Fabulous New England Living!
This property is off market, which means it's not currently listed for sale or rent on Zillow. This may be different from what's available on other websites or public sources.
