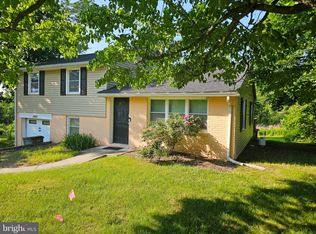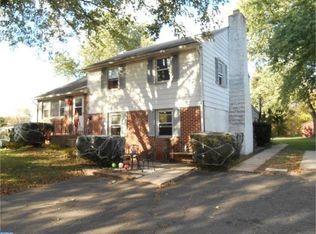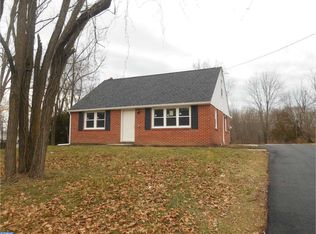Sold for $367,000 on 06/30/23
$367,000
1086 Levengood Rd, Pottstown, PA 19464
3beds
1,952sqft
Single Family Residence
Built in 1984
0.77 Acres Lot
$434,800 Zestimate®
$188/sqft
$2,616 Estimated rent
Home value
$434,800
$413,000 - $457,000
$2,616/mo
Zestimate® history
Loading...
Owner options
Explore your selling options
What's special
This home has something for everything. With .77 acre outside the spacious yard provides a perfect outdoor living and playing space. Backed up to a large wooded space for a quiet outdoor feel. The car enthusiast, at home machinist will enjoy the 40 x 30 Pioneer Garage Pole Barn. This has separate phase 3 electric service with a 240 amp panel and a 100 amp panel service. The building is fully insulated and propane heated. Two large garage doors, oversized will meet all your needs. The home is abound with space as well and ready for your own touches. Recently updated kitchen with a movable island, separate dining room area, Living room as well as den with Wood/coal stove provides space for everyone. A laundry area and powder room complete the first floor and provide nice conveniences for the homeowner. The second floor has three extremely nice size bedrooms. The master has its own powder room, walkin closet and double door closet. The full bathroom is 9 x10 and the second and third bedroom each has a large double door closet. The hallway features hardwood flooring, a linen closet as well as a second walk in closet and wide stairway and upstairs hall make everything easily accessible. So much being offered in the Pottsgrove School District house, not to mention close to Rt 100 and all shopping amenities, parks and restaurants.
Zillow last checked: 8 hours ago
Listing updated: June 30, 2023 at 09:25am
Listed by:
Mary B Sugita 610-507-5457,
Realty One Group Exclusive
Bought with:
Mary Allen, AB065173
Keller Williams Realty Devon-Wayne
Source: Bright MLS,MLS#: PAMC2071724
Facts & features
Interior
Bedrooms & bathrooms
- Bedrooms: 3
- Bathrooms: 3
- Full bathrooms: 1
- 1/2 bathrooms: 2
- Main level bathrooms: 1
Basement
- Area: 0
Heating
- Baseboard, Wood Stove, Electric
Cooling
- Ceiling Fan(s), Wall Unit(s), Electric
Appliances
- Included: Electric Water Heater
- Laundry: Main Level, Laundry Room
Features
- Attic, Attic/House Fan, Ceiling Fan(s), Dining Area, Family Room Off Kitchen, Walk-In Closet(s)
- Flooring: Wood
- Basement: Exterior Entry,Interior Entry,Unfinished
- Has fireplace: No
- Fireplace features: Stove - Coal, Wood Burning Stove
Interior area
- Total structure area: 1,952
- Total interior livable area: 1,952 sqft
- Finished area above ground: 1,952
- Finished area below ground: 0
Property
Parking
- Total spaces: 6
- Parking features: Storage, Garage Faces Front, Oversized, Crushed Stone, Detached, Driveway
- Garage spaces: 2
- Uncovered spaces: 4
- Details: Garage Sqft: 1200
Accessibility
- Accessibility features: None
Features
- Levels: Two
- Stories: 2
- Pool features: None
Lot
- Size: 0.77 Acres
- Dimensions: 150.00 x 0.00
- Features: Backs to Trees, Front Yard, Rear Yard, SideYard(s)
Details
- Additional structures: Above Grade, Below Grade
- Parcel number: 600001708005
- Zoning: R-2
- Zoning description: Residential
- Special conditions: Standard
Construction
Type & style
- Home type: SingleFamily
- Architectural style: Colonial
- Property subtype: Single Family Residence
Materials
- Vinyl Siding, Brick
- Foundation: Block
- Roof: Architectural Shingle,Pitched
Condition
- Very Good
- New construction: No
- Year built: 1984
Utilities & green energy
- Sewer: On Site Septic
- Water: Well
Community & neighborhood
Location
- Region: Pottstown
- Subdivision: None Available
- Municipality: UPPER POTTSGROVE TWP
Other
Other facts
- Listing agreement: Exclusive Agency
- Listing terms: Cash,Conventional
- Ownership: Fee Simple
Price history
| Date | Event | Price |
|---|---|---|
| 6/30/2023 | Sold | $367,000+11.2%$188/sqft |
Source: | ||
| 5/18/2023 | Pending sale | $329,900$169/sqft |
Source: | ||
| 5/16/2023 | Listed for sale | $329,900+101.3%$169/sqft |
Source: | ||
| 6/4/2012 | Sold | $163,900-3.5%$84/sqft |
Source: Public Record Report a problem | ||
| 1/31/2012 | Price change | $169,900-5.6%$87/sqft |
Source: Keller Williams Realty Group #5988562 Report a problem | ||
Public tax history
| Year | Property taxes | Tax assessment |
|---|---|---|
| 2024 | $5,939 | $122,470 |
| 2023 | $5,939 +3.6% | $122,470 |
| 2022 | $5,731 +1.5% | $122,470 |
Find assessor info on the county website
Neighborhood: 19464
Nearby schools
GreatSchools rating
- NAWest Pottsgrove El SchoolGrades: K-2Distance: 2.4 mi
- 4/10Pottsgrove Middle SchoolGrades: 6-8Distance: 1.2 mi
- 7/10Pottsgrove Senior High SchoolGrades: 9-12Distance: 2 mi
Schools provided by the listing agent
- Middle: Pottsgrove
- High: Pottsgrove Senior
- District: Pottsgrove
Source: Bright MLS. This data may not be complete. We recommend contacting the local school district to confirm school assignments for this home.

Get pre-qualified for a loan
At Zillow Home Loans, we can pre-qualify you in as little as 5 minutes with no impact to your credit score.An equal housing lender. NMLS #10287.
Sell for more on Zillow
Get a free Zillow Showcase℠ listing and you could sell for .
$434,800
2% more+ $8,696
With Zillow Showcase(estimated)
$443,496

