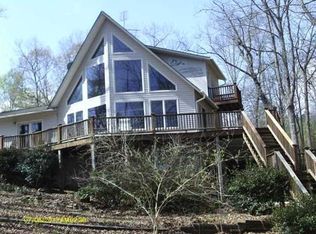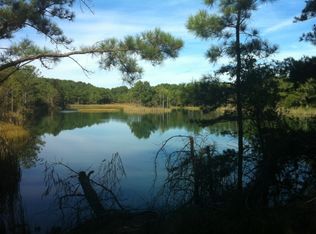Sold for $500,000
$500,000
1086 Kelley Rd, Phil Campbell, AL 35581
4beds
3,600sqft
Single Family Residence
Built in 1993
2.2 Acres Lot
$507,100 Zestimate®
$139/sqft
$2,523 Estimated rent
Home value
$507,100
Estimated sales range
Not available
$2,523/mo
Zestimate® history
Loading...
Owner options
Explore your selling options
What's special
Lake Living at it's finest! This gorgeous, 4 bedroom/3 1/2 bath home is located on Upper Bear Lake. Enjoy the year around navigable water and the beautiful lake views from the deck, balcony or the screened back porch. This gently sloping property comes with a boat dock and swim platform. There are also 2 kitchen and LR areas, great for entertaining. The home has lots of updates including new gutters, new composite on the front & back porch, side deck and balcony, new ext vinyl doors & windows, new HW heater, new range & DW, new HVAC unit, new garage door openers and new screen doors. Also, all bathrooms have recently been remodeled. The roof is app. 4 yrs. old. In addition to all of the living space, there is a 24 x 34 detached shop that has an automatic roll up door. There is also a concrete, circle drive for easy access to both the shop & house. This beautiful home sits on 2.2 acres & has a paved road in to the property. FF internet is also available. Call today !!
Zillow last checked: 8 hours ago
Listing updated: June 17, 2025 at 07:50am
Listed by:
Tamela Frost 205-486-1403,
RE/MAX Tri-State
Bought with:
American Realty Company LLC
Source: Strategic MLS Alliance,MLS#: 521171
Facts & features
Interior
Bedrooms & bathrooms
- Bedrooms: 4
- Bathrooms: 4
- Full bathrooms: 3
- 1/2 bathrooms: 1
- Main level bedrooms: 4
Basement
- Area: 1344
Heating
- 2 Central Units
Cooling
- Heat Pump
Appliances
- Included: Dishwasher, Electric Range, Refrigerator
- Laundry: Lower Level, Laundry Room
Features
- Ceiling Fan(s), Freshly Painted, Glamour Bath, High Speed Internet, Pantry, Tile Shower, Walk-In Closet(s)
- Flooring: Ceramic Tile, Hardwood
- Basement: Finished
- Attic: Access Only
- Number of fireplaces: 1
- Fireplace features: Family Room
Interior area
- Total structure area: 3,600
- Total interior livable area: 3,600 sqft
- Finished area above ground: 2,256
- Finished area below ground: 1,344
Property
Parking
- Total spaces: 1
- Parking features: Detached Carport, Concrete
- Carport spaces: 1
Features
- Levels: Two
- Stories: 2
- Patio & porch: Deck, Patio, Porch, Rear Porch, Screened
- Exterior features: Balcony, Boat Slip, Dock, Rain Gutters
- Pool features: None
- Has view: Yes
- View description: Lake, Main Lake View
- Has water view: Yes
- Water view: Lake,Main Lake View
- Waterfront features: Boat House, Lake Front, Navigable Water, Pier
- Body of water: Upper Bear Creek Reserv
Lot
- Size: 2.20 Acres
- Dimensions: 2.2 Acres
- Features: Sloped, Views
Details
- Additional structures: Boat House, Workshop
- Parcel number: 1408340000001010
- Zoning: R1
Construction
Type & style
- Home type: SingleFamily
- Property subtype: Single Family Residence
Materials
- Vinyl Siding
- Foundation: Slab
- Roof: Shingle
Condition
- Updated/Remodeled
- Year built: 1993
Utilities & green energy
- Sewer: Septic Tank
- Water: Public
- Utilities for property: Electricity Connected, Internet - Fiber, Natural Gas Connected
Community & neighborhood
Community
- Community features: Lake
Location
- Region: Phil Campbell
- Subdivision: None
Other
Other facts
- Price range: $519.9K - $500K
- Road surface type: Asphalt
Price history
| Date | Event | Price |
|---|---|---|
| 6/16/2025 | Sold | $500,000-3.8%$139/sqft |
Source: Strategic MLS Alliance #521171 Report a problem | ||
| 5/7/2025 | Pending sale | $519,900$144/sqft |
Source: Strategic MLS Alliance #521171 Report a problem | ||
| 4/27/2025 | Price change | $519,900-3.7%$144/sqft |
Source: Strategic MLS Alliance #521171 Report a problem | ||
| 3/16/2025 | Price change | $539,900-5.1%$150/sqft |
Source: Strategic MLS Alliance #521171 Report a problem | ||
| 3/10/2025 | Price change | $569,000-5.2%$158/sqft |
Source: Strategic MLS Alliance #521171 Report a problem | ||
Public tax history
Tax history is unavailable.
Neighborhood: 35581
Nearby schools
GreatSchools rating
- 8/10East Franklin Jr High SchoolGrades: PK-9Distance: 6.2 mi
- 6/10Belgreen High SchoolGrades: PK-12Distance: 15.5 mi
- 6/10Vina High SchoolGrades: PK-12Distance: 22.4 mi
Schools provided by the listing agent
- Elementary: Phil Campbell
- Middle: Phil Campbell
- High: Phil Campbell
Source: Strategic MLS Alliance. This data may not be complete. We recommend contacting the local school district to confirm school assignments for this home.

Get pre-qualified for a loan
At Zillow Home Loans, we can pre-qualify you in as little as 5 minutes with no impact to your credit score.An equal housing lender. NMLS #10287.

