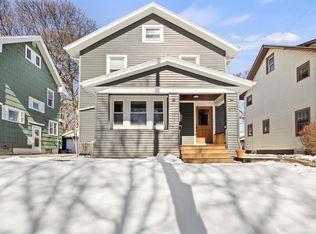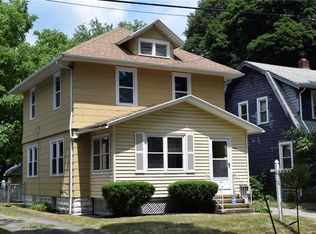Closed
$205,000
1086 Garson Ave, Rochester, NY 14609
4beds
1,558sqft
Single Family Residence
Built in 1920
8,180.57 Square Feet Lot
$217,300 Zestimate®
$132/sqft
$2,093 Estimated rent
Home value
$217,300
$202,000 - $233,000
$2,093/mo
Zestimate® history
Loading...
Owner options
Explore your selling options
What's special
Welcome to this charming home in the desirable Beechwood neighborhood, just minutes from the vibrant North Winton Village! This spacious 3-4 bedroom, 1.5-bathroom home offers an ideal layout with plenty of room to relax and entertain. The first floor features an open living area, a formal dining room, and an updated kitchen with stainless steel appliances. A convenient half bath rounds out the main floor. Upstairs, you'll find three bedrooms and a modernized full bathroom. The large, fully finished attic provides additional flexible living space—perfect as a 4th bedroom, home office, rec-room, or playroom!
Outside, enjoy the detached two-car garage with an automatic opener, a huge fully fenced and private backyard, and a handy shed for extra storage. The location is unbeatable, within walking distance to all the shops and restaurants in the Culver/Merchants area!
Zillow last checked: 8 hours ago
Listing updated: February 11, 2025 at 08:10am
Listed by:
Michael Nuccitelli 585-739-5334,
Rich Realty
Bought with:
Daniel A. Covert, 30CO1133928
Hunt Real Estate ERA/Columbus
Source: NYSAMLSs,MLS#: R1579933 Originating MLS: Rochester
Originating MLS: Rochester
Facts & features
Interior
Bedrooms & bathrooms
- Bedrooms: 4
- Bathrooms: 2
- Full bathrooms: 1
- 1/2 bathrooms: 1
- Main level bathrooms: 1
Heating
- Gas, Forced Air
Cooling
- Window Unit(s)
Appliances
- Included: Dishwasher, Electric Oven, Electric Range, Disposal, Gas Water Heater, Microwave, Refrigerator
- Laundry: In Basement
Features
- Attic, Separate/Formal Dining Room, Entrance Foyer, Separate/Formal Living Room
- Flooring: Carpet, Hardwood, Varies, Vinyl
- Windows: Thermal Windows
- Basement: Full
- Has fireplace: No
Interior area
- Total structure area: 1,558
- Total interior livable area: 1,558 sqft
Property
Parking
- Total spaces: 2
- Parking features: Detached, Garage, Garage Door Opener
- Garage spaces: 2
Features
- Patio & porch: Enclosed, Porch
- Exterior features: Blacktop Driveway, Fully Fenced
- Fencing: Full
Lot
- Size: 8,180 sqft
- Dimensions: 40 x 204
- Features: Near Public Transit, Rectangular, Rectangular Lot, Residential Lot
Details
- Parcel number: 26140010764000020470000000
- Special conditions: Standard
Construction
Type & style
- Home type: SingleFamily
- Architectural style: Colonial
- Property subtype: Single Family Residence
Materials
- Composite Siding
- Foundation: Block
Condition
- Resale
- Year built: 1920
Utilities & green energy
- Sewer: Connected
- Water: Connected, Public
- Utilities for property: Sewer Connected, Water Connected
Community & neighborhood
Location
- Region: Rochester
- Subdivision: Glen Haven
Other
Other facts
- Listing terms: Cash,Conventional,FHA,VA Loan
Price history
| Date | Event | Price |
|---|---|---|
| 2/3/2025 | Sold | $205,000+14%$132/sqft |
Source: | ||
| 12/23/2024 | Pending sale | $179,900$115/sqft |
Source: | ||
| 12/4/2024 | Listed for sale | $179,900+24.1%$115/sqft |
Source: | ||
| 8/7/2020 | Sold | $145,000+16.1%$93/sqft |
Source: | ||
| 6/15/2020 | Pending sale | $124,900$80/sqft |
Source: RE/MAX Realty Group #R1267477 Report a problem | ||
Public tax history
| Year | Property taxes | Tax assessment |
|---|---|---|
| 2024 | -- | $164,600 +80.9% |
| 2023 | -- | $91,000 |
| 2022 | -- | $91,000 |
Find assessor info on the county website
Neighborhood: North Winton Village
Nearby schools
GreatSchools rating
- 2/10School 52 Frank Fowler DowGrades: PK-6Distance: 0.3 mi
- 3/10East Lower SchoolGrades: 6-8Distance: 0.4 mi
- 2/10East High SchoolGrades: 9-12Distance: 0.4 mi
Schools provided by the listing agent
- District: Rochester
Source: NYSAMLSs. This data may not be complete. We recommend contacting the local school district to confirm school assignments for this home.

