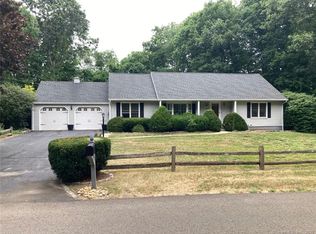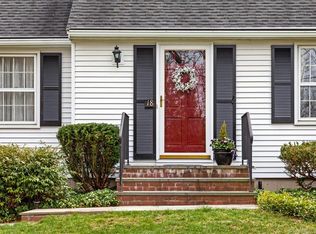Sold for $575,000 on 04/17/25
$575,000
1086 Durham Road, Madison, CT 06443
4beds
1,977sqft
Single Family Residence
Built in 1789
3.18 Acres Lot
$595,100 Zestimate®
$291/sqft
$3,416 Estimated rent
Home value
$595,100
$530,000 - $672,000
$3,416/mo
Zestimate® history
Loading...
Owner options
Explore your selling options
What's special
Charming Colonial on 3.18 Acres. Welcome to 1086 Durham Rd, Madison, CT-a unique opportunity to own a beautifully maintained Colonial-style home set on picturesque land, for potential to expand or the opportunity to build your dream home. Built in 1789 (per public records, subject to verification), this home seamlessly blends classic craftsmanship with thoughtful updates. Surrounded by classic stone walls and mature plantings, the property features a majestic Sycamore tree, dating back to the 1940s. Inside, you'll find 1,935 square feet of inviting living space, including four bedrooms and two full bathrooms. The first-floor primary bedroom features an attached full bath and a fireplace, while the second floor includes three additional bedrooms and another full bath, complete with a distinctive Neo-angle Cinderella tub from the 1950s. This home showcases original architectural details, including hand-hewn beams, wide plank flooring, wood-paneled walls, and plastered ceilings. Four fireplaces add warmth and character, including one with a traditional cooking hearth, featuring a hanging iron pot crane and bread warmer with a decorative cast iron door. Built-in cupboards and shelves enhance both charm and functionality. The dining area, adjacent to the kitchen, highlights exposed beams and built-ins, adding to the home's character. Outdoor features include a detached two-car garage, connected by a charming, covered brick patio, and a spacious shed with electricity, offering additional storage or workspace. Recent updates include refinished wood floors, an upgraded 200-amp electrical panel with updated outlets, updated plumbing, and New Well pump, fresh paint on the main level, and new appliances. It is conveniently located near public safety services, the town green, schools, I-95, restaurants, entertainment, and the train station-providing an easy commute to New York City. "Being Sold "As-Is."
Zillow last checked: 8 hours ago
Listing updated: April 18, 2025 at 11:56am
Listed by:
Kimberly O'Donnell 860-227-0892,
William Raveis Real Estate 203-453-0391,
Linda Heinig 203-623-4959,
William Raveis Real Estate
Bought with:
Cory J. Tyler, RES.0825636
Berkshire Hathaway NE Prop.
Source: Smart MLS,MLS#: 24079665
Facts & features
Interior
Bedrooms & bathrooms
- Bedrooms: 4
- Bathrooms: 2
- Full bathrooms: 2
Primary bedroom
- Features: Fireplace, Hardwood Floor
- Level: Main
- Area: 203.49 Square Feet
- Dimensions: 15.3 x 13.3
Primary bedroom
- Features: Hardwood Floor, Wide Board Floor
- Level: Upper
- Area: 210.04 Square Feet
- Dimensions: 17.8 x 11.8
Bedroom
- Features: Hardwood Floor
- Level: Upper
- Area: 118.8 Square Feet
- Dimensions: 13.2 x 9
Bedroom
- Features: Hardwood Floor
- Level: Upper
- Area: 170.52 Square Feet
- Dimensions: 14.7 x 11.6
Bathroom
- Features: Tub w/Shower, Vinyl Floor
- Level: Upper
- Area: 56.21 Square Feet
- Dimensions: 6.11 x 9.2
Bathroom
- Features: Stall Shower, Tile Floor
- Level: Main
- Area: 51.83 Square Feet
- Dimensions: 7.1 x 7.3
Dining room
- Features: Beamed Ceilings, Built-in Features, Fireplace, Hardwood Floor
- Level: Main
- Area: 201.19 Square Feet
- Dimensions: 10.11 x 19.9
Kitchen
- Features: Tile Floor
- Level: Main
- Area: 169.26 Square Feet
- Dimensions: 9.1 x 18.6
Living room
- Features: Beamed Ceilings, Built-in Features, Fireplace, L-Shaped, Hardwood Floor
- Level: Main
- Area: 690 Square Feet
- Dimensions: 25 x 27.6
Heating
- Forced Air, Oil
Cooling
- None
Appliances
- Included: Convection Oven, Refrigerator, Electric Water Heater, Water Heater
Features
- Basement: Full,Unfinished
- Attic: None
- Number of fireplaces: 4
Interior area
- Total structure area: 1,977
- Total interior livable area: 1,977 sqft
- Finished area above ground: 1,977
Property
Parking
- Total spaces: 2
- Parking features: Attached
- Attached garage spaces: 2
Lot
- Size: 3.18 Acres
- Features: Level
Details
- Additional structures: Shed(s)
- Parcel number: 1160063
- Zoning: RU-1
Construction
Type & style
- Home type: SingleFamily
- Architectural style: Colonial,Antique
- Property subtype: Single Family Residence
Materials
- Clapboard
- Foundation: Stone
- Roof: Shingle,Slate
Condition
- New construction: No
- Year built: 1789
Utilities & green energy
- Sewer: Septic Tank
- Water: Well
Community & neighborhood
Location
- Region: Madison
- Subdivision: North Madison
Price history
| Date | Event | Price |
|---|---|---|
| 4/19/2025 | Listing removed | $624,888$316/sqft |
Source: | ||
| 4/18/2025 | Listed for sale | $624,888+8.7%$316/sqft |
Source: | ||
| 4/17/2025 | Sold | $575,000-8%$291/sqft |
Source: | ||
| 4/4/2025 | Pending sale | $624,888$316/sqft |
Source: | ||
| 3/21/2025 | Listed for sale | $624,888+56.2%$316/sqft |
Source: | ||
Public tax history
| Year | Property taxes | Tax assessment |
|---|---|---|
| 2025 | $7,714 +2% | $343,900 |
| 2024 | $7,566 +11.4% | $343,900 +51.8% |
| 2023 | $6,791 +1.9% | $226,600 |
Find assessor info on the county website
Neighborhood: 06443
Nearby schools
GreatSchools rating
- 10/10Kathleen H. Ryerson Elementary SchoolGrades: K-3Distance: 0.5 mi
- 9/10Walter C. Polson Upper Middle SchoolGrades: 6-8Distance: 3.6 mi
- 10/10Daniel Hand High SchoolGrades: 9-12Distance: 3.8 mi
Schools provided by the listing agent
- High: Daniel Hand
Source: Smart MLS. This data may not be complete. We recommend contacting the local school district to confirm school assignments for this home.

Get pre-qualified for a loan
At Zillow Home Loans, we can pre-qualify you in as little as 5 minutes with no impact to your credit score.An equal housing lender. NMLS #10287.
Sell for more on Zillow
Get a free Zillow Showcase℠ listing and you could sell for .
$595,100
2% more+ $11,902
With Zillow Showcase(estimated)
$607,002
