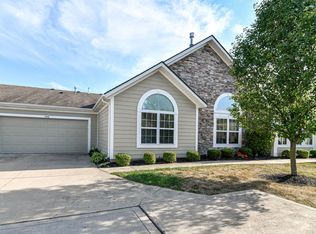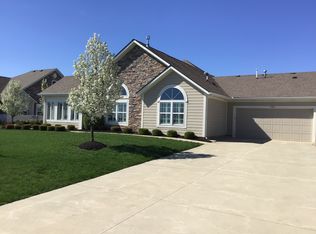Sold
$320,000
1086 Distinctive Way, Greenfield, IN 46140
2beds
1,915sqft
Residential, Condominium
Built in 2011
-- sqft lot
$321,700 Zestimate®
$167/sqft
$2,073 Estimated rent
Home value
$321,700
$280,000 - $370,000
$2,073/mo
Zestimate® history
Loading...
Owner options
Explore your selling options
What's special
Maintenance free living in this paired villa. You can bring your treasured dining table and china hutch because there is room. You do not need to thin out your holiday decor because there is a storage room for that. Attic access for more storage. Office space needed? This place has a large office/den with french doors so you can watch TV or work away from the great room. Spacious sunroom for a sitting area. Primary bedroom is tucked at the rear of the home along with a large bathroom with a walk-in shower and grab bars, double vanity sinks, and a walk-in closet. 2nd bedroom is at front of home with its own full bathroom just steps away. Upon walking in, you will love the vaulted great room ceiling and corner gas fireplace. Kitchen is spacious and bright with a ton of cabinets. Room for a full dining table and buffet in the open dining space. Clubhouse is a great gathering place with POOL AND GYM, full kitchen and game area so you can host a gathering. Neighborhood activity calendar posted at clubhouse. This is NOT a 55+ community. All lawncare is taken care of and building exterior maintenance is also covered.
Zillow last checked: 8 hours ago
Listing updated: May 14, 2025 at 03:02pm
Listing Provided by:
Angela Miller Brees 317-371-2316,
Berkshire Hathaway Home
Bought with:
Christopher Jarrett
Highgarden Real Estate
Source: MIBOR as distributed by MLS GRID,MLS#: 22009079
Facts & features
Interior
Bedrooms & bathrooms
- Bedrooms: 2
- Bathrooms: 2
- Full bathrooms: 2
- Main level bathrooms: 2
- Main level bedrooms: 2
Primary bedroom
- Features: Carpet
- Level: Main
- Area: 195 Square Feet
- Dimensions: 13x15
Bedroom 2
- Features: Carpet
- Level: Main
- Area: 121 Square Feet
- Dimensions: 11x11
Dining room
- Features: Laminate
- Level: Main
- Area: 132 Square Feet
- Dimensions: 12x11
Great room
- Features: Laminate
- Level: Main
- Area: 255 Square Feet
- Dimensions: 15x17
Kitchen
- Features: Laminate
- Level: Main
- Area: 289 Square Feet
- Dimensions: 17x17
Office
- Features: Laminate
- Level: Main
- Area: 143 Square Feet
- Dimensions: 11x13
Sun room
- Features: Tile-Ceramic
- Level: Main
- Area: 180 Square Feet
- Dimensions: 15x12
Heating
- Forced Air, Natural Gas
Appliances
- Included: Dishwasher, Dryer, Disposal, Gas Water Heater, Microwave, Electric Oven, Refrigerator, Washer
Features
- Double Vanity, Breakfast Bar, Vaulted Ceiling(s), Pantry, Walk-In Closet(s)
- Windows: Wood Work Painted
- Has basement: No
- Number of fireplaces: 1
- Fireplace features: Gas Log, Gas Starter, Great Room
- Common walls with other units/homes: 1 Common Wall
Interior area
- Total structure area: 1,915
- Total interior livable area: 1,915 sqft
Property
Parking
- Total spaces: 2
- Parking features: Attached
- Attached garage spaces: 2
Features
- Levels: One
- Stories: 1
- Entry location: Free Standing,Ground Level
- Patio & porch: Porch
- Fencing: Fenced,Gate
Details
- Parcel number: 300636150001022009
- Horse amenities: None
Construction
Type & style
- Home type: Condo
- Architectural style: Traditional
- Property subtype: Residential, Condominium
- Attached to another structure: Yes
Materials
- Cement Siding, Stone
- Foundation: Slab
Condition
- New construction: No
- Year built: 2011
Utilities & green energy
- Water: Municipal/City
- Utilities for property: Sewer Connected, Water Connected
Community & neighborhood
Community
- Community features: Low Maintenance Lifestyle, Clubhouse, Pool
Location
- Region: Greenfield
- Subdivision: Villas At Timber Run
HOA & financial
HOA
- Has HOA: Yes
- HOA fee: $350 monthly
- Amenities included: Clubhouse, Insurance, Maintenance Grounds, Maintenance, Management, Trash
- Services included: Association Home Owners, Clubhouse, Entrance Common, Insurance, Lawncare, Maintenance Grounds, Maintenance Structure, Maintenance, Management, Trash
- Association phone: 317-752-2522
Price history
| Date | Event | Price |
|---|---|---|
| 5/9/2025 | Sold | $320,000-3%$167/sqft |
Source: | ||
| 3/28/2025 | Pending sale | $330,000$172/sqft |
Source: | ||
| 1/2/2025 | Listed for sale | $330,000-2.9%$172/sqft |
Source: | ||
| 12/12/2024 | Listing removed | $340,000$178/sqft |
Source: | ||
| 11/7/2024 | Listed for sale | $340,000+33.3%$178/sqft |
Source: | ||
Public tax history
| Year | Property taxes | Tax assessment |
|---|---|---|
| 2024 | $2,373 -5.5% | $298,500 +11.9% |
| 2023 | $2,510 +1.1% | $266,800 +3.4% |
| 2022 | $2,484 +2.4% | $258,000 +2.9% |
Find assessor info on the county website
Neighborhood: 46140
Nearby schools
GreatSchools rating
- 5/10Weston Elementary SchoolGrades: K-3Distance: 1.3 mi
- 5/10Greenfield Central Junior High SchoolGrades: 7-8Distance: 1.2 mi
- 7/10Greenfield-Central High SchoolGrades: 9-12Distance: 1.5 mi
Schools provided by the listing agent
- Middle: Greenfield Central Junior High Sch
- High: Greenfield-Central High School
Source: MIBOR as distributed by MLS GRID. This data may not be complete. We recommend contacting the local school district to confirm school assignments for this home.
Get a cash offer in 3 minutes
Find out how much your home could sell for in as little as 3 minutes with a no-obligation cash offer.
Estimated market value
$321,700
Get a cash offer in 3 minutes
Find out how much your home could sell for in as little as 3 minutes with a no-obligation cash offer.
Estimated market value
$321,700

