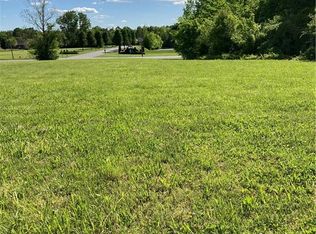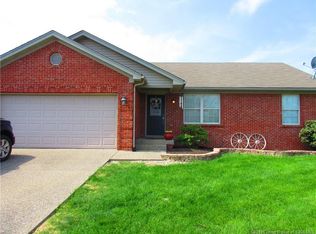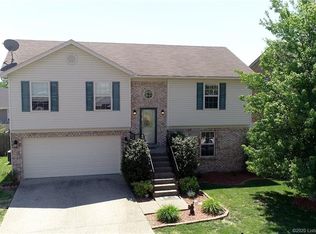Everything seems bigger than life here! Big living space throughout every area of this home. This enormous kitchen is sure to delight from the Haas custom cabinets & huge work island to the excellent storage space & upgraded gas range. Check out this mudroom w/ half bath, featuring sliding barn door and large windows overlooking this wonderful backyard. The large 1st floor owners suite features a GORGEOUS custom bath, it's a must see! Upstairs, two oversized bedrooms, a bonus room and full bath. Basement has a giant family room with bar area and fireplace, plus a 4th br/office (this room has no window egress). The oversized sectional in the family room stays. BIGGER THAN LIFE, you'll appreciate nearly an acre yard, and yet so close to town. Need big garage space? There's a 25x35 pole barn with concrete floor and electric, in addition to the attached garage. The backyard is fenced, has an oversized deck (framing for pergola has been started), a firepit and the playset stays. What a rare opportunity to own this little piece of heaven. **This mailing address is S. Indiana Ave, not Butler**
This property is off market, which means it's not currently listed for sale or rent on Zillow. This may be different from what's available on other websites or public sources.



