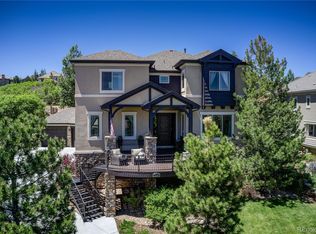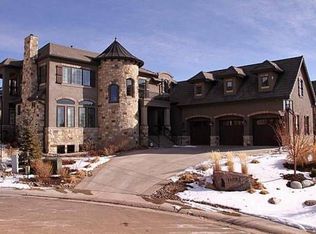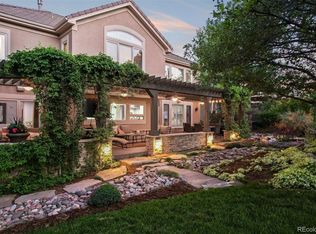Sold for $1,691,000
$1,691,000
1086 Buffalo Ridge Road, Castle Pines, CO 80108
5beds
6,370sqft
Single Family Residence
Built in 2009
10,716 Square Feet Lot
$1,694,100 Zestimate®
$265/sqft
$6,636 Estimated rent
Home value
$1,694,100
$1.61M - $1.78M
$6,636/mo
Zestimate® history
Loading...
Owner options
Explore your selling options
What's special
The Castle Pines lifestyle you’ve desired is all here! Quietly nestled in the prestigious Estates at Buffalo Ridge, this extraordinary custom dream home boasts striking curb appeal & beautiful, mature landscaping. Once you step in the grand entrance, you’ll immediately fall in love with the thoughtful design featuring over 6000+ finished square feet boasting custom woodwork & stone accents, elegant crown molding & premium finishes leaving a sense of grandeur at every turn. The heart of this home is a gourmet kitchen that would delight any chef, boasting high-end appliances, custom cabinetry & ample counter space. A center island with a second dishwasher & sink, a butler's pantry, breakfast bar & cozy dining nook complete this culinary haven. The great room impresses with its floor-to-ceiling stone fireplace and vaulted ceilings, while expansive windows & natural light shine throughout creating an awe-inspiring space for relaxation & entertainment. The well-appointed primary suite features an expansive spa-like bathroom with heated floors, a walk-in shower & a deep soaking tub – the perfect way to start or end any day in your new home. Four additional bedrooms plus a main floor office provide flexibility for your needs & room for everyone. Elevate your outdoor experience with dual al fresco living areas: a generous covered front deck showcasing sweeping landscapes & a private back patio oasis, equipped with a fireplace & outdoor TV, set amidst pristine open space. Not to be forgotten, the 2000 SF walkout basement is poised to be the backdrop to memorable entertaining featuring a modern bar, theater room for movie night or the big games, game room & more. The oversized three car garage offers plenty of room for vehicles, toys & extra storage. With a prime location & surrounding dining, shopping, golf, recreation & great schools, this one-of-a-kind masterpiece truly embodies the essence of luxurious Colorado living.
Zillow last checked: 8 hours ago
Listing updated: November 20, 2024 at 12:06pm
Listed by:
The Northrop Group 303-525-0200 jessica@jessicanorthrop.com,
Compass - Denver
Bought with:
Marcus Harris, 40026429
Coldwell Banker Realty 24
Source: REcolorado,MLS#: 1953582
Facts & features
Interior
Bedrooms & bathrooms
- Bedrooms: 5
- Bathrooms: 6
- Full bathrooms: 3
- 3/4 bathrooms: 2
- 1/2 bathrooms: 1
- Main level bathrooms: 2
- Main level bedrooms: 1
Primary bedroom
- Description: Private Balcony, Coffee Bar And Fireplace
- Level: Upper
Bedroom
- Description: Ensuite Bathroom
- Level: Upper
Bedroom
- Description: Shared Bathroom & Used As Exercise Room Currently
- Level: Upper
Bedroom
- Level: Upper
Bedroom
- Level: Main
Bathroom
- Level: Upper
Bathroom
- Level: Upper
Bathroom
- Level: Upper
Bathroom
- Level: Main
Bathroom
- Level: Main
Bathroom
- Description: Modern Bathroom Featauring Multi Jet Showe
- Level: Basement
Bonus room
- Description: Built In Cabinets Throughout
- Level: Basement
Dining room
- Level: Main
Family room
- Description: New Paint
- Level: Main
Game room
- Description: Expansive Recreation Area
- Level: Basement
Great room
- Description: Floor To Ceiling Stone Fireplace
- Level: Main
Laundry
- Level: Main
Library
- Description: Mini Library Or Loft
- Level: Upper
Media room
- Level: Basement
Mud room
- Level: Main
Office
- Level: Main
Heating
- Forced Air, Natural Gas
Cooling
- Central Air
Appliances
- Included: Bar Fridge, Dishwasher, Disposal, Double Oven, Dryer, Microwave, Range, Range Hood, Refrigerator, Washer, Wine Cooler
- Laundry: In Unit
Features
- Built-in Features, Ceiling Fan(s), Eat-in Kitchen, Five Piece Bath, Granite Counters, High Ceilings, Jack & Jill Bathroom, Kitchen Island, Open Floorplan, Pantry, Primary Suite, Smoke Free, Sound System, Vaulted Ceiling(s), Walk-In Closet(s), Wet Bar
- Flooring: Carpet, Tile, Vinyl, Wood
- Windows: Double Pane Windows, Window Coverings, Window Treatments
- Basement: Finished,Full,Walk-Out Access
- Number of fireplaces: 4
- Fireplace features: Bedroom, Family Room, Gas Log, Great Room, Living Room, Outside, Master Bedroom
- Common walls with other units/homes: No Common Walls
Interior area
- Total structure area: 6,370
- Total interior livable area: 6,370 sqft
- Finished area above ground: 4,193
- Finished area below ground: 2,000
Property
Parking
- Total spaces: 3
- Parking features: Concrete, Dry Walled, Exterior Access Door, Floor Coating, Insulated Garage, Lighted, Oversized, Storage
- Attached garage spaces: 3
Features
- Levels: Two
- Stories: 2
- Patio & porch: Covered, Deck, Front Porch, Patio
- Exterior features: Balcony, Lighting, Private Yard
- Spa features: Steam Room
- Fencing: None
- Has view: Yes
- View description: Golf Course, Mountain(s)
Lot
- Size: 10,716 sqft
- Features: Many Trees, Master Planned, Open Space, Sprinklers In Front, Sprinklers In Rear
Details
- Parcel number: R0429390
- Special conditions: Standard
Construction
Type & style
- Home type: SingleFamily
- Architectural style: Mountain Contemporary
- Property subtype: Single Family Residence
Materials
- Frame, Rock, Stucco
- Foundation: Concrete Perimeter
- Roof: Composition
Condition
- Updated/Remodeled
- Year built: 2009
Details
- Builder model: Custom Home
Utilities & green energy
- Electric: 110V, 220 Volts
- Sewer: Public Sewer
- Water: Public
- Utilities for property: Cable Available, Electricity Connected, Internet Access (Wired), Natural Gas Available, Natural Gas Connected
Community & neighborhood
Security
- Security features: Security System, Smart Security System, Smoke Detector(s)
Location
- Region: Castle Pines
- Subdivision: Estates At Buffalo Ridge
HOA & financial
HOA
- Has HOA: Yes
- HOA fee: $40 annually
- Amenities included: Gated, Pool
- Services included: Recycling, Snow Removal, Trash
- Association name: Castle Pines North Master
- Association phone: 303-904-9374
- Second HOA fee: $205 monthly
- Second association name: Buffalo Ridge
- Second association phone: 303-980-0700
Other
Other facts
- Listing terms: Cash,Conventional,Jumbo
- Ownership: Individual
- Road surface type: Paved
Price history
| Date | Event | Price |
|---|---|---|
| 11/20/2024 | Sold | $1,691,000-5.8%$265/sqft |
Source: | ||
| 11/8/2024 | Pending sale | $1,795,000$282/sqft |
Source: | ||
| 10/21/2024 | Price change | $1,795,000-1.6%$282/sqft |
Source: | ||
| 10/7/2024 | Listed for sale | $1,825,000+57.3%$286/sqft |
Source: | ||
| 10/9/2015 | Sold | $1,160,000-2.1%$182/sqft |
Source: Public Record Report a problem | ||
Public tax history
| Year | Property taxes | Tax assessment |
|---|---|---|
| 2025 | $12,015 -0.9% | $113,150 -9.5% |
| 2024 | $12,130 +37% | $125,080 -1% |
| 2023 | $8,853 -3.8% | $126,300 +37.6% |
Find assessor info on the county website
Neighborhood: 80108
Nearby schools
GreatSchools rating
- 8/10Timber Trail Elementary SchoolGrades: PK-5Distance: 0.5 mi
- 8/10Rocky Heights Middle SchoolGrades: 6-8Distance: 2.9 mi
- 9/10Rock Canyon High SchoolGrades: 9-12Distance: 3.2 mi
Schools provided by the listing agent
- Elementary: Timber Trail
- Middle: Rocky Heights
- High: Rock Canyon
- District: Douglas RE-1
Source: REcolorado. This data may not be complete. We recommend contacting the local school district to confirm school assignments for this home.
Get a cash offer in 3 minutes
Find out how much your home could sell for in as little as 3 minutes with a no-obligation cash offer.
Estimated market value$1,694,100
Get a cash offer in 3 minutes
Find out how much your home could sell for in as little as 3 minutes with a no-obligation cash offer.
Estimated market value
$1,694,100


