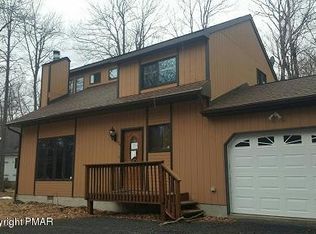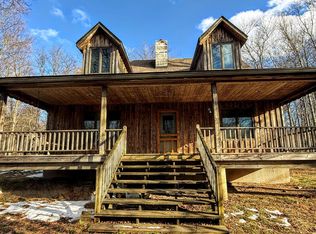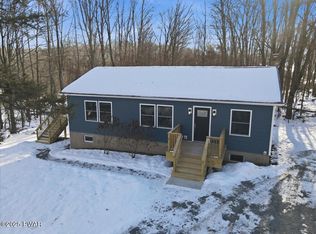A beautiful, newly remodeled home in the sought out community of Pocono Springs. Welcomed by lush greenery surrounding and an everlasting Trex deck, this house has several highly desired features within. Upon entry you are welcomed by high cathedral ceilings, a hand-laid wood wall, with a mounted 65'' flat screen TV. Underneath is a wood pellet stove to keep you warm during the colder months of PA. With quartz countertops around the kitchen, you are able to sit at the breakfast bar and enjoy your early mornings in peace. View your wooded backyard from the back patio in the dining area right off the kitchen.With cathedral windows on the staircase and skylights to allow for natural sunlight, this house welcomes you!The loft upstairs allows you a cozy space to getaway and overlook your beautiful living room.Both bathrooms have solid wood vanity's and soft closing drawers, paired with beautiful marble counters. 360 mirrored vanity mirrors and industrial lights make the ambiance of the bathroom warm and subtle. Each bedroom has ample room for your choice of bed size, the primary with double closets to house your wardrobe. Pocono Springs has quite a bit to offer, from a pool island surrounded by Crystal Lake where you can paddle around and fish out of. An ATV track to let all your energy out of, access to the game lands, and trails to walk around the lake. This community allows golf carts and ATVs to be driven around on the roads! Don't miss this hidden gem in The Poconos!
New construction
$280,000
1086 Brantwood Rd, Newfoundland, PA 18445
2beds
1,176sqft
Est.:
Single Family Residence
Built in 1991
0.37 Acres Lot
$-- Zestimate®
$238/sqft
$102/mo HOA
What's special
Quartz countertopsSoft closing drawersBeautiful marble countersEverlasting trex deckBreakfast barWooded backyardHigh cathedral ceilings
- 34 days |
- 190 |
- 8 |
Zillow last checked: 8 hours ago
Listing updated: November 20, 2025 at 06:25am
Listed by:
Olivia Jollimore 425-891-9359,
CENTURY 21 Select Group - Lake Ariel 570-689-2111
Source: PWAR,MLS#: PW251318
Tour with a local agent
Facts & features
Interior
Bedrooms & bathrooms
- Bedrooms: 2
- Bathrooms: 2
- Full bathrooms: 2
Primary bedroom
- Area: 46.39
- Dimensions: 5.65 x 8.21
Bedroom 2
- Area: 100.75
- Dimensions: 10.81 x 9.32
Primary bathroom
- Description: Room has a small nook to the right.
- Area: 140.98
- Dimensions: 10.92 x 12.91
Bathroom 2
- Area: 43.33
- Dimensions: 4.6 x 9.42
Dining room
- Area: 87.57
- Dimensions: 9.73 x 9
Family room
- Area: 344.75
- Dimensions: 19.39 x 17.78
Kitchen
- Area: 104.96
- Dimensions: 10.27 x 10.22
Loft
- Area: 196.98
- Dimensions: 14.07 x 14
Heating
- Central, Wood Stove
Cooling
- Ceiling Fan(s)
Appliances
- Included: Electric Water Heater, Water Softener, Instant Hot Water
Features
- Breakfast Bar, Stone Counters, Granite Counters, Eat-in Kitchen, Ceiling Fan(s), Cathedral Ceiling(s)
- Flooring: Laminate, Wood
- Doors: ENERGY STAR Qualified Doors
- Windows: Blinds, Insulated Windows, Shutters
- Basement: Concrete,Sump Pump,Walk-Up Access,Walk-Out Access,Interior Entry,Crawl Space
Interior area
- Total structure area: 1,176
- Total interior livable area: 1,176 sqft
- Finished area above ground: 1,176
- Finished area below ground: 0
Video & virtual tour
Property
Parking
- Parking features: On Site
Features
- Levels: Two
- Stories: 2
- Patio & porch: Front Porch, Patio, Rear Porch
- Pool features: Association, In Ground, Community
- Has view: Yes
- View description: Trees/Woods
- Body of water: Crystal Lake Poc Springs
Lot
- Size: 0.37 Acres
Details
- Parcel number: 26000100100
Construction
Type & style
- Home type: SingleFamily
- Architectural style: Contemporary
- Property subtype: Single Family Residence
Materials
- Vinyl Siding
- Foundation: Concrete Perimeter
- Roof: Shingle
Condition
- New construction: Yes
- Year built: 1991
Utilities & green energy
- Sewer: Septic Tank
- Water: Well
- Utilities for property: Electricity Connected, Water Available
Community & HOA
Community
- Features: Clubhouse, Pool, Playground, Park, Gated, Fishing
- Security: 24 Hour Security, Smoke Detector(s), Gated with Guard, Carbon Monoxide Detector(s), Closed Circuit Camera(s)
- Subdivision: Pocono Springs Estates
HOA
- Has HOA: Yes
- Amenities included: Barbecue, Powered Boats Allowed, Trash, Tennis Court(s), Security, Pool, Picnic Area, Playground, Maintenance, Park, Gated, Clubhouse
- Services included: Maintenance Structure, Trash, Snow Removal
- HOA fee: $1,228 annually
Location
- Region: Newfoundland
Financial & listing details
- Price per square foot: $238/sqft
- Annual tax amount: $2,468
- Date on market: 11/20/2025
- Cumulative days on market: 215 days
- Electric utility on property: Yes
- Road surface type: Paved
Estimated market value
Not available
Estimated sales range
Not available
$1,660/mo
Price history
Price history
| Date | Event | Price |
|---|---|---|
| 11/20/2025 | Listed for sale | $280,000$238/sqft |
Source: | ||
| 11/2/2025 | Listing removed | $280,000$238/sqft |
Source: | ||
| 10/6/2025 | Price change | $280,000-6.7%$238/sqft |
Source: | ||
| 7/30/2025 | Price change | $300,000-9.1%$255/sqft |
Source: | ||
| 6/18/2025 | Price change | $329,999-5.7%$281/sqft |
Source: | ||
Public tax history
Public tax history
Tax history is unavailable.BuyAbility℠ payment
Est. payment
$1,853/mo
Principal & interest
$1359
Property taxes
$294
Other costs
$200
Climate risks
Neighborhood: 18445
Nearby schools
GreatSchools rating
- 6/10Evergreen El SchoolGrades: PK-5Distance: 9 mi
- 6/10Western Wayne Middle SchoolGrades: 6-8Distance: 14.3 mi
- 6/10Western Wayne High SchoolGrades: 9-12Distance: 14.3 mi
- Loading
- Loading







