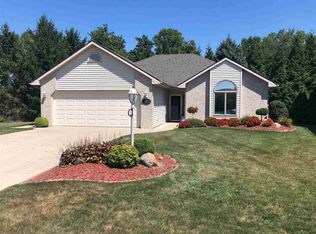Seller has accepted an offer but would consider taking a back up offer. Quality Constructed Villa near Hwy 469 and Hwy 24 on Boulder Ridge in a villa community with just 17 homes. 6" Walls, Anderson Windows, Ceramic tile in the foyer with ThermaTru Door System at Front Door. Large Kitchen with cabinets on 4 sides including a breakfast bar and an adjacent, spacious eating area. The Master Bedroom is 17'x13' offering a trayed ceiling with a ceiling fan, a walk-in closet and a bath featuring a 4 Foot Shower with Shower Door. All the carpet is brand new along with new pad. Garage is an oversized 2-Car and offers an extra large, sturdy pull down stairs for the added attic storage. Bedroom number 2 has a circle-head window and a cathedral Ceiling. High quality, Six Panel Poplar Wood Doors. All blinds stay as do all the appliances including the washer and dryer. Blinds include some that are top-down/bottom up and are very nice throughout. Crown Molding in the foyer and eating area and in the tray ceiling of the master suite. Lace Ceilings (Not that old popcorn!) Quick possession if needed, too. Besides mow and snow, they mulch one a year and clean out the gutters, too. Dog run in back was allowed by the association.
This property is off market, which means it's not currently listed for sale or rent on Zillow. This may be different from what's available on other websites or public sources.
