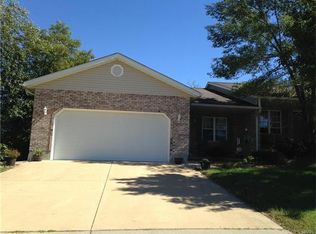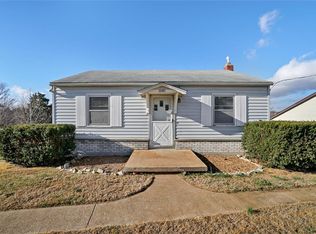New roof 11/16, The covered front porch is just waiting for that comfy rocking chair. Enter the spacious living room that leads to the dining area and kitchen w/ an abundance of Shaw Custom Cabinets w/ pull out shelves. The main floor laundry has cabinets above the washer/dryer area and utility sink Enjoy that morning cup of coffee or the sunset while sitting on the deck, just off the dining room and overlook the town of Washington. You''ll love the huge walk in closet in the master bedroom and bath with double sink and linen closet. The walk out basement has a wet bar and fireplace and full bath, as well as a large family room that leads to the patio for more entertaining area. A sidewalk leads from the driveway to the basement entrance for a private mother-in-law quarters. Just add a wall and door for a third bedroom. There is lots of storage. The yard backs to trees for privacy.
This property is off market, which means it's not currently listed for sale or rent on Zillow. This may be different from what's available on other websites or public sources.

